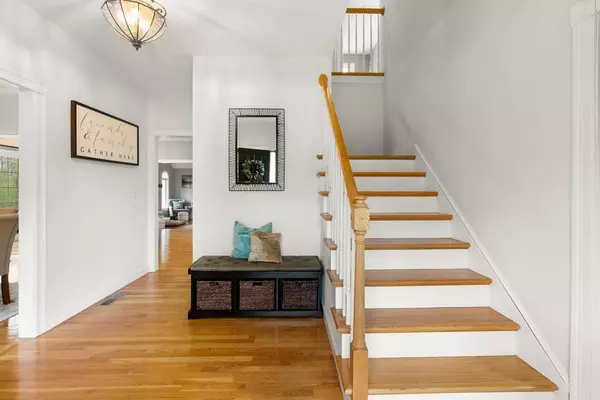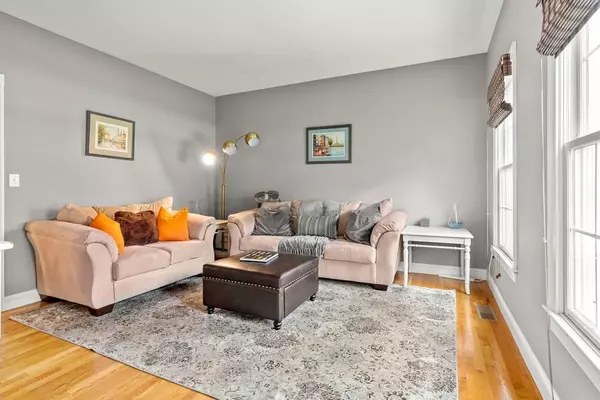For more information regarding the value of a property, please contact us for a free consultation.
Key Details
Sold Price $690,000
Property Type Single Family Home
Sub Type Single Family Residence
Listing Status Sold
Purchase Type For Sale
Square Footage 3,479 sqft
Price per Sqft $198
Subdivision Cider Mill Estates
MLS Listing ID 72651219
Sold Date 07/31/20
Style Colonial
Bedrooms 4
Full Baths 2
Half Baths 1
Year Built 2001
Annual Tax Amount $11,546
Tax Year 2020
Lot Size 1.090 Acres
Acres 1.09
Property Description
Welcome Home to this delightful 4BR 2.5 Bath Colonial in very desirable neighborhood in Medway, close to Holliston line and central to both Medway / Holliston amenities. Upgrades galore all since 2018, including new spa-like Master Bath with large tiled shower; new countertops and backsplash in gorgeous and bright chef's eat-in Kitchen with tons of storage and walk-in pantry; new highly efficient 3-zone central A/C system, and converted lighting throughout home to efficient LED. Every room re-painted in soothing neutral tones. Large sunken FR with gorgeous stone fireplace and access to screened-in deck. Large Master BR and 3 other good size BR's and laundry on 2nd floor, plus home office with access to bonus 3rd floor walk-up finished room - great for home gym, office or teen hangout, also plumbed for Bath ready to complete the suite! Large unfinished dry basement with high ceilings allows for future added living space. Nothing to do but move in and enjoy!
Location
State MA
County Norfolk
Zoning AR-1
Direction Cider Mill to Homestead or Fairway Ln to Homestead
Rooms
Family Room Flooring - Hardwood
Basement Full, Sump Pump, Concrete, Unfinished
Primary Bedroom Level Second
Dining Room Flooring - Hardwood
Kitchen Closet/Cabinets - Custom Built, Flooring - Hardwood, Window(s) - Bay/Bow/Box, Dining Area, Countertops - Stone/Granite/Solid, Kitchen Island, Recessed Lighting, Stainless Steel Appliances, Storage
Interior
Interior Features Attic Access, Bonus Room, Office
Heating Forced Air, Oil
Cooling Central Air, ENERGY STAR Qualified Equipment
Flooring Wood, Carpet, Flooring - Wall to Wall Carpet
Fireplaces Number 1
Appliance Oven, Dishwasher, Countertop Range, Refrigerator, Washer, Dryer
Laundry Second Floor
Exterior
Garage Spaces 2.0
Utilities Available Generator Connection
Total Parking Spaces 4
Garage Yes
Building
Lot Description Wooded
Foundation Concrete Perimeter
Sewer Private Sewer
Water Public
Architectural Style Colonial
Schools
Elementary Schools Memorial
Middle Schools Medway Ms
High Schools Medway Hs
Read Less Info
Want to know what your home might be worth? Contact us for a FREE valuation!

Our team is ready to help you sell your home for the highest possible price ASAP
Bought with Christian Iantosca Team • Arborview Realty Inc.
GET MORE INFORMATION
Jim Armstrong
Team Leader/Broker Associate | License ID: 9074205
Team Leader/Broker Associate License ID: 9074205





