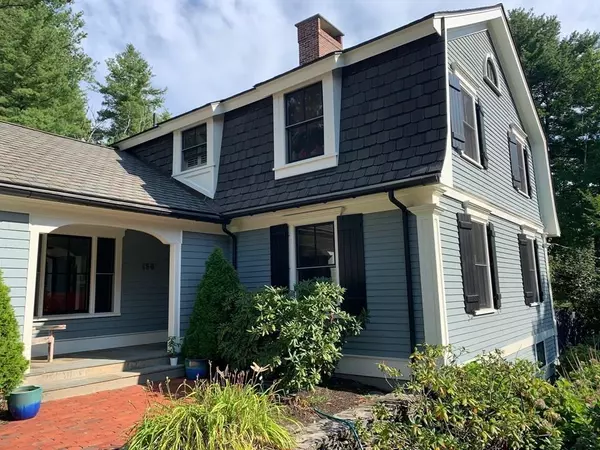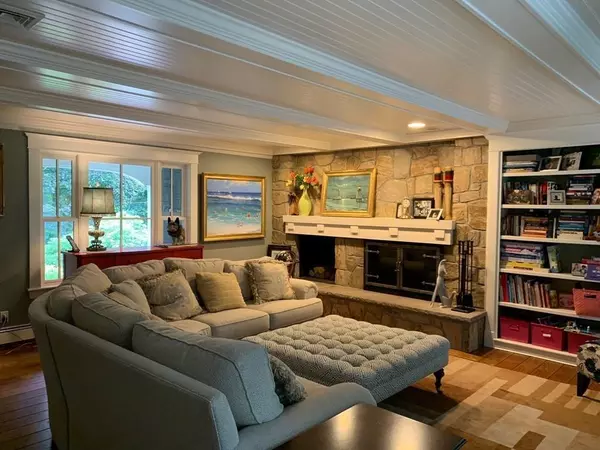For more information regarding the value of a property, please contact us for a free consultation.
Key Details
Sold Price $1,420,000
Property Type Single Family Home
Sub Type Single Family Residence
Listing Status Sold
Purchase Type For Sale
Square Footage 4,061 sqft
Price per Sqft $349
Subdivision Piety Corner
MLS Listing ID 72718219
Sold Date 02/04/21
Style Colonial
Bedrooms 3
Full Baths 2
Half Baths 2
HOA Y/N false
Year Built 1976
Annual Tax Amount $12,643
Tax Year 2020
Lot Size 0.490 Acres
Acres 0.49
Property Description
Exquisite private property located at the top of the MOST DESIRABLE "LANES"/PIETY CORNER location. Transformative renovations starting with restructuring the outside details: large corner moldings, pediment moldings around 2 over 2 Jeld-wen wood/wood windows, custom cedar plank shutters with real shutter hardware, black metal gutters and a Grand Manor roof shingles. Interior of the home was transformed into a classic arts & crafts transitional base detailing. The expansive home boasts a true custom gourmet kitchen, hardwood flooring, 3 wood burning fireplaces and many custom detailing. Basement has real wood paneling that is white washed, slate flooring, wood working fireplace, a Steam Shower and Sauna and a half bath. A heated in-ground salt water gunite pool with Pebble Tec finish in a professional landscaped surround with stone walls. SHOWINGS BY APPOINTMENT ONLY.
Location
State MA
County Middlesex
Area Piety Corner
Zoning RA2
Direction Bacon St to Worcester Ln to Lura Ln
Rooms
Family Room Flooring - Hardwood
Basement Full, Finished
Primary Bedroom Level Second
Dining Room Flooring - Hardwood
Kitchen Closet/Cabinets - Custom Built, Flooring - Stone/Ceramic Tile, Countertops - Stone/Granite/Solid
Interior
Interior Features Bathroom - Half, Steam / Sauna, Play Room, Bonus Room, Bathroom, 3/4 Bath, Central Vacuum, Sauna/Steam/Hot Tub
Heating Baseboard
Cooling Central Air
Flooring Tile, Carpet, Hardwood, Stone / Slate
Fireplaces Number 3
Appliance Range, Dishwasher, Disposal, Refrigerator, Utility Connections for Gas Range
Laundry Second Floor
Exterior
Exterior Feature Rain Gutters, Professional Landscaping, Sprinkler System, Decorative Lighting, Stone Wall
Garage Spaces 2.0
Fence Fenced
Pool In Ground, Pool - Inground Heated
Community Features Public Transportation, Walk/Jog Trails, Conservation Area
Utilities Available for Gas Range
Roof Type Shingle
Total Parking Spaces 4
Garage Yes
Private Pool true
Building
Foundation Concrete Perimeter
Sewer Public Sewer
Water Public
Read Less Info
Want to know what your home might be worth? Contact us for a FREE valuation!

Our team is ready to help you sell your home for the highest possible price ASAP
Bought with Elisee Labrecque • RE/MAX Destiny
GET MORE INFORMATION

Jim Armstrong
Team Leader/Broker Associate | License ID: 9074205
Team Leader/Broker Associate License ID: 9074205





