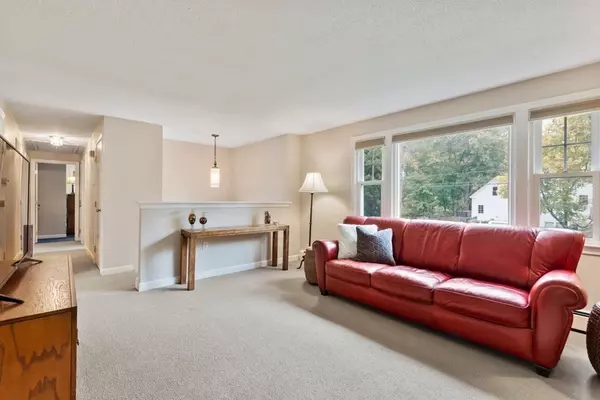For more information regarding the value of a property, please contact us for a free consultation.
Key Details
Sold Price $535,000
Property Type Single Family Home
Sub Type Single Family Residence
Listing Status Sold
Purchase Type For Sale
Square Footage 2,000 sqft
Price per Sqft $267
Subdivision Downtown Holliston
MLS Listing ID 72750186
Sold Date 01/08/21
Style Raised Ranch
Bedrooms 4
Full Baths 2
Half Baths 1
Year Built 1973
Annual Tax Amount $7,423
Tax Year 2020
Lot Size 0.690 Acres
Acres 0.69
Property Description
This beautiful sunlit home is nicely sited on a large lot located in one of Holliston's most coveted neighborhoods.Only a few minutes to Schools, the Rail Trail,Lake Winthrop,Cafe's, Shops and more! There are plenty of rooms for remote working or remote classes.The eat-in kitchen boasts nicely painted cabinets, beautiful granite countertops, newer stainless steel appliances and a gas range.Off the kitchen is a nice large deck which overlooks the private yard. The living room has a fireplace and is open to the dining room.The lower level has many uses including the potential for an in-law suite.The office is private and can be used as a guest room.There is a cozy family room w/built-in cabinetry and great for watching TV or relaxing.The den/exercise area has a glass slider that opens to a large patio.There is also a laundry/mudroom and garage! The level yard is perfect and has space for a large garden and has a shed! Holliston is a wonderful community that offers much to everyone!
Location
State MA
County Middlesex
Zoning 32
Direction Route 16 to Elm Street to Grove Street to Avon Street
Rooms
Family Room Closet/Cabinets - Custom Built, Flooring - Wall to Wall Carpet, Recessed Lighting
Basement Partial, Finished
Primary Bedroom Level First
Dining Room Flooring - Wall to Wall Carpet
Kitchen Flooring - Stone/Ceramic Tile, Dining Area, Countertops - Stone/Granite/Solid
Interior
Interior Features Closet, Recessed Lighting, Home Office, Study
Heating Baseboard, Natural Gas
Cooling Window Unit(s)
Flooring Tile, Carpet, Flooring - Wall to Wall Carpet
Fireplaces Number 1
Fireplaces Type Living Room
Appliance Range, Dishwasher, Refrigerator, Washer, Dryer, Utility Connections for Gas Range, Utility Connections for Gas Dryer
Laundry Gas Dryer Hookup, Washer Hookup, In Basement
Exterior
Exterior Feature Rain Gutters, Storage, Professional Landscaping
Garage Spaces 1.0
Community Features Shopping, Tennis Court(s), Park, Walk/Jog Trails, Golf, Bike Path, Public School
Utilities Available for Gas Range, for Gas Dryer
Waterfront Description Beach Front, Lake/Pond, 1 to 2 Mile To Beach, Beach Ownership(Public)
Roof Type Shingle
Total Parking Spaces 4
Garage Yes
Building
Lot Description Gentle Sloping, Level
Foundation Concrete Perimeter
Sewer Private Sewer
Water Public
Architectural Style Raised Ranch
Schools
Elementary Schools Placentino/Mill
Middle Schools Adams Middle
High Schools Hhs
Read Less Info
Want to know what your home might be worth? Contact us for a FREE valuation!

Our team is ready to help you sell your home for the highest possible price ASAP
Bought with Suzanna Krmzian • Lamacchia Realty, Inc.
GET MORE INFORMATION
Jim Armstrong
Team Leader/Broker Associate | License ID: 9074205
Team Leader/Broker Associate License ID: 9074205





