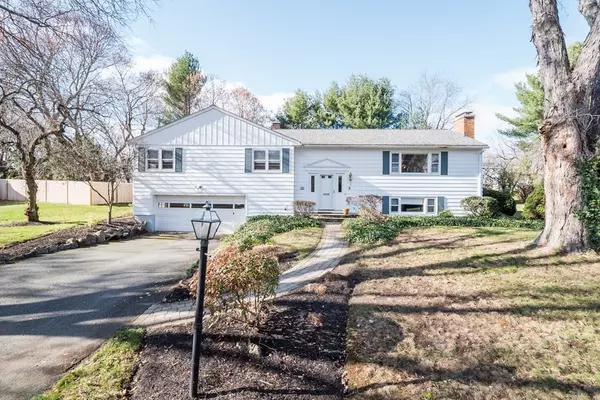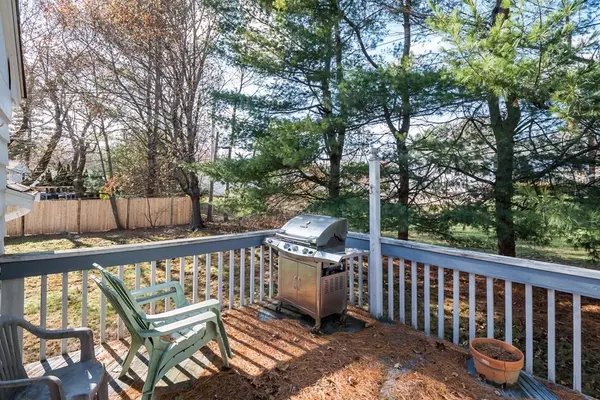For more information regarding the value of a property, please contact us for a free consultation.
Key Details
Sold Price $405,000
Property Type Single Family Home
Sub Type Single Family Residence
Listing Status Sold
Purchase Type For Sale
Square Footage 2,109 sqft
Price per Sqft $192
Subdivision Salisbury St. Area
MLS Listing ID 72759722
Sold Date 01/08/21
Bedrooms 4
Full Baths 2
Half Baths 1
Year Built 1953
Annual Tax Amount $5,520
Tax Year 2020
Lot Size 0.410 Acres
Acres 0.41
Property Description
SALISBURY ST. AREA!!....Large Ranch set on a beautiful, 18,000 sq. ft. Lot !... The Spacious Living Room is open to the Formal Dining Room with a built-in Sideboard/Buffet ...The Fully-Applianced, Eat-In Kitchen has Hardwood Flooring and a Stainless Steel Stove...The 13' x 20' Family Room has Custom Built-ins, including a Desk, and access to the Deck and large Backyard...The Master Suite has Hardwood Flooring, Custom Closets, and a Full Bath...The Second Bedroom has Hardwood Flooring and Unique Built-in draws and shelves...The Third Bedroom has Walls of Built-Ins and W/W Carpeting...The Lower Level has a Fireplaces which has never been used, a Fourth Bedroom/Office, a Wet Bar, a Half Bath, and a Laundry Room...2 Car Attached Garage, CENTRAL AIR-CONDITIONING!!...SECURITY SYSTEM!..Off Street Parking for 8-10 Cars... HOME WARRANTY!
Location
State MA
County Worcester
Area Assumption College
Zoning RS-10
Direction Salisbury St. to Ellis Drive
Rooms
Family Room Closet/Cabinets - Custom Built, Flooring - Wall to Wall Carpet, Deck - Exterior, Exterior Access
Basement Full, Partially Finished, Interior Entry, Garage Access
Primary Bedroom Level First
Dining Room Closet/Cabinets - Custom Built, Flooring - Wall to Wall Carpet
Kitchen Flooring - Hardwood, Dining Area
Interior
Interior Features Bathroom - Half, Game Room
Heating Baseboard, Oil, Fireplace(s)
Cooling Central Air
Flooring Wood, Carpet
Fireplaces Number 1
Appliance Range, Dishwasher, Refrigerator, Utility Connections for Electric Range, Utility Connections for Electric Dryer
Laundry Electric Dryer Hookup, Washer Hookup, In Basement
Exterior
Garage Spaces 2.0
Utilities Available for Electric Range, for Electric Dryer, Washer Hookup
Roof Type Shingle
Total Parking Spaces 8
Garage Yes
Building
Foundation Concrete Perimeter
Sewer Public Sewer
Water Public
Others
Senior Community false
Read Less Info
Want to know what your home might be worth? Contact us for a FREE valuation!

Our team is ready to help you sell your home for the highest possible price ASAP
Bought with Eve Patterson • Century 21 XSELL REALTY
GET MORE INFORMATION
Jim Armstrong
Team Leader/Broker Associate | License ID: 9074205
Team Leader/Broker Associate License ID: 9074205





