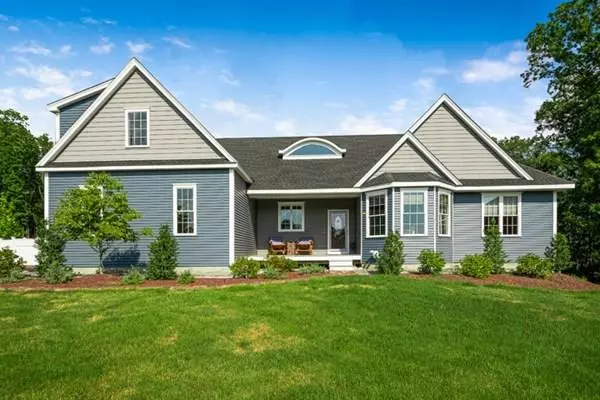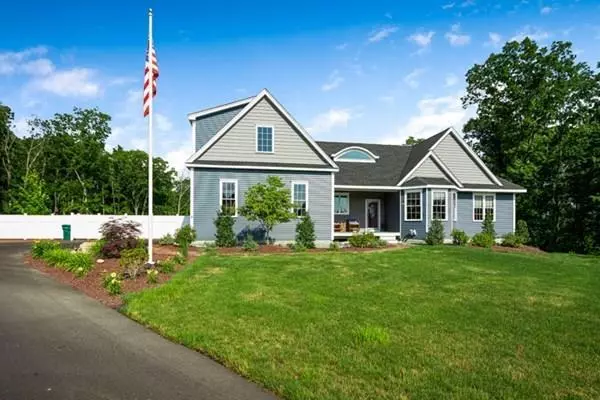For more information regarding the value of a property, please contact us for a free consultation.
Key Details
Sold Price $650,000
Property Type Single Family Home
Sub Type Single Family Residence
Listing Status Sold
Purchase Type For Sale
Square Footage 4,010 sqft
Price per Sqft $162
Subdivision Hilltop At Berlin Woods
MLS Listing ID 72694039
Sold Date 01/08/21
Style Contemporary, Ranch
Bedrooms 3
Full Baths 2
Half Baths 1
HOA Fees $156/mo
HOA Y/N true
Year Built 2017
Annual Tax Amount $10,316
Tax Year 2020
Lot Size 0.460 Acres
Acres 0.46
Property Description
Over 4000 sq ft unique ranch located in a quaint community of 32 homes. BUYER TO CHOOSE PAINT COLOR! Property is loaded w/upgrades throughout as it is the Builders home who built and created this great neighborhood! Complete w/cherry cabinets, cathedral ceilings, granite in baths & kitchen, S/S appliances & washer/dryer, 3 gas fireplaces & multiple HVAC zones! Mstr bedrm quarters at one end of the house & soundproof guest/kids quarters at other end w/open living in the middle! FINISHED walkout bsmnt perfect for entertaining includes 10 ft ceilings & 1/2 bath (potential for full bath) sound proof media room, billiards area, wet bar & fireplace & w/sliders to large level back yard w/hot tub,100 x 80' pond & patio area for bon fires! 2 story storage shed & irrigation. There's about 1,000 sq ft of UNFINISHED walk up attic ready to finish (roughed plumbed w/sub panel for electric/HVAC & bath).Enjoy mud rm w/cubbies & oversized garage https://my.matterport.com/show/?m=JDHWTH
Location
State MA
County Worcester
Zoning res
Direction Rte 495 to exit 26, Gates Pond Rd to Marlboro Rd to Dudley Rd to Parker Rd. to Rhodes Dr.
Rooms
Family Room Cathedral Ceiling(s), Ceiling Fan(s), Closet/Cabinets - Custom Built, Flooring - Hardwood, Balcony / Deck, Balcony - Exterior, Attic Access, Cable Hookup, Chair Rail, Exterior Access, Open Floorplan, Recessed Lighting, Slider, Wainscoting, Crown Molding
Basement Full, Finished, Walk-Out Access, Interior Entry
Primary Bedroom Level Main
Dining Room Flooring - Hardwood, Chair Rail, Open Floorplan, Wainscoting
Kitchen Skylight, Flooring - Hardwood, Pantry, Countertops - Stone/Granite/Solid, Kitchen Island, Attic Access, Open Floorplan, Recessed Lighting, Stainless Steel Appliances, Wine Chiller, Lighting - Overhead, Crown Molding
Interior
Interior Features Cable Hookup, Recessed Lighting, Lighting - Overhead, Ceiling Fan(s), Countertops - Stone/Granite/Solid, Wet bar, Cabinets - Upgraded, Open Floor Plan, Slider, Wainscoting, Countertops - Upgraded, High Speed Internet Hookup, Media Room, Bonus Room, Home Office-Separate Entry, Mud Room, Wet Bar, Internet Available - Broadband
Heating Propane, Fireplace
Cooling Central Air
Flooring Tile, Carpet, Hardwood, Engineered Hardwood, Flooring - Wall to Wall Carpet, Flooring - Laminate, Flooring - Hardwood
Fireplaces Number 3
Fireplaces Type Family Room, Master Bedroom
Appliance Range, Dishwasher, Microwave, Refrigerator, Washer, Dryer, Tank Water Heaterless, Plumbed For Ice Maker, Utility Connections for Gas Range, Utility Connections for Electric Dryer, Utility Connections Outdoor Gas Grill Hookup
Laundry Flooring - Stone/Ceramic Tile, Main Level, Cabinets - Upgraded, Electric Dryer Hookup, Washer Hookup, In Basement
Exterior
Exterior Feature Storage, Sprinkler System, Decorative Lighting
Garage Spaces 2.0
Community Features Shopping, Tennis Court(s), Stable(s), Golf, Conservation Area, Highway Access, House of Worship, Public School
Utilities Available for Gas Range, for Electric Dryer, Washer Hookup, Icemaker Connection, Outdoor Gas Grill Hookup
View Y/N Yes
View Scenic View(s)
Roof Type Shingle
Total Parking Spaces 7
Garage Yes
Building
Lot Description Cul-De-Sac, Wooded
Foundation Concrete Perimeter
Sewer Private Sewer
Water Private, Shared Well
Architectural Style Contemporary, Ranch
Schools
Elementary Schools Berlin Memorial
Middle Schools Tahanto Reg
High Schools Tahanto Reg
Others
Senior Community false
Read Less Info
Want to know what your home might be worth? Contact us for a FREE valuation!

Our team is ready to help you sell your home for the highest possible price ASAP
Bought with Louise Knight • Leading Edge Real Estate
GET MORE INFORMATION
Jim Armstrong
Team Leader/Broker Associate | License ID: 9074205
Team Leader/Broker Associate License ID: 9074205





