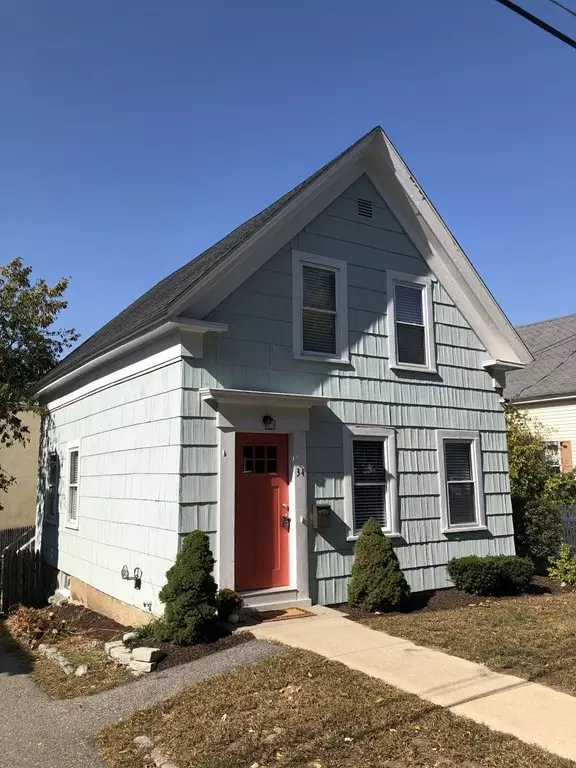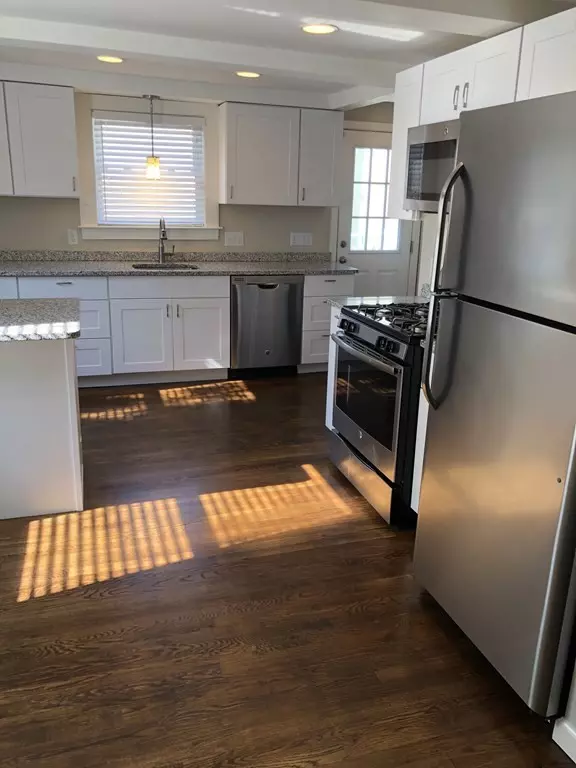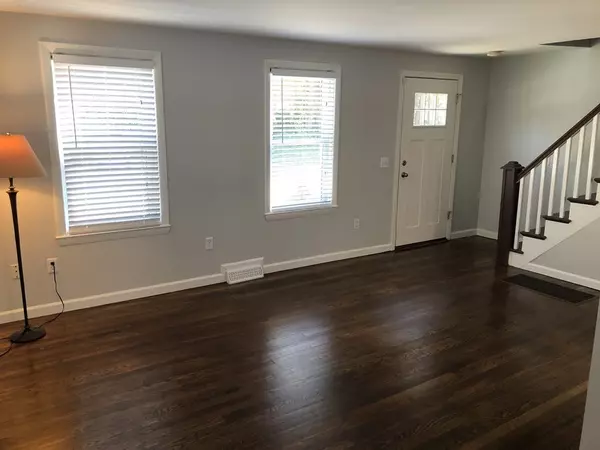For more information regarding the value of a property, please contact us for a free consultation.
Key Details
Sold Price $400,000
Property Type Single Family Home
Sub Type Single Family Residence
Listing Status Sold
Purchase Type For Sale
Square Footage 810 sqft
Price per Sqft $493
Subdivision Mudville
MLS Listing ID 72741156
Sold Date 12/29/20
Style Colonial, Antique
Bedrooms 3
Full Baths 1
Half Baths 1
HOA Y/N false
Year Built 1901
Annual Tax Amount $4,703
Tax Year 2020
Lot Size 3,484 Sqft
Acres 0.08
Property Description
Come take a look at this amazingly updated antique colonial in a fantastic downtown location! Much of the home, including HVAC, roof, plumbing and electric were updated in 2015. Open floor plan main floor including beautiful dark hardwoods floors throughout living room, dining room and kitchen. Kitchen w/ modern shaker cabinets, stainless steel appliances, convenient granite island & counters. Half bath w/ tile floor & solid topped vanity. Access to sizable deck and back yard. Head upstairs to three carpeted bedrooms each with closet. Oversized full bath offers tile floor, tile shower/bath, solid topped vanity and custom shelves for extra storage. Brand new heating system including the addition of central air 2015. All new plumbing throughout. Brand new septic to be installed before closing. Amazing location across from the beloved Rail trail, walkable to elementary and middle schools as well as downtown, the local playground and park. A must see!
Location
State MA
County Middlesex
Zoning Res
Direction Central Street to Railroad Street
Rooms
Basement Full, Walk-Out Access, Interior Entry, Unfinished
Primary Bedroom Level Second
Dining Room Flooring - Hardwood, Open Floorplan
Kitchen Flooring - Hardwood, Countertops - Stone/Granite/Solid, Kitchen Island, Cabinets - Upgraded, Exterior Access, Stainless Steel Appliances
Interior
Heating Forced Air, Natural Gas
Cooling Central Air
Flooring Tile, Carpet, Hardwood
Appliance Range, Dishwasher, Refrigerator, Washer, Dryer, Gas Water Heater, Tank Water Heater, Utility Connections for Gas Range, Utility Connections for Gas Dryer, Utility Connections for Electric Dryer
Laundry In Basement
Exterior
Community Features Park, Walk/Jog Trails, Bike Path, Public School
Utilities Available for Gas Range, for Gas Dryer, for Electric Dryer
Waterfront Description Beach Front, Lake/Pond, 3/10 to 1/2 Mile To Beach, Beach Ownership(Public)
Roof Type Shingle
Total Parking Spaces 2
Garage No
Building
Foundation Stone
Sewer Private Sewer
Water Public
Architectural Style Colonial, Antique
Schools
Elementary Schools Plac/Mill
Middle Schools Adams
High Schools Hhs
Others
Senior Community false
Read Less Info
Want to know what your home might be worth? Contact us for a FREE valuation!

Our team is ready to help you sell your home for the highest possible price ASAP
Bought with Jeanne Murphy • Realty Executives Boston West
GET MORE INFORMATION
Jim Armstrong
Team Leader/Broker Associate | License ID: 9074205
Team Leader/Broker Associate License ID: 9074205





