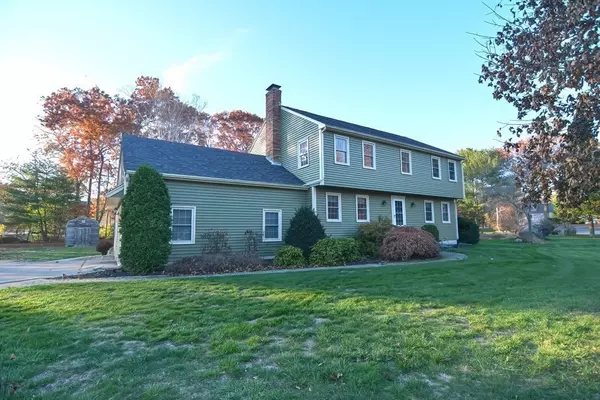For more information regarding the value of a property, please contact us for a free consultation.
Key Details
Sold Price $575,000
Property Type Single Family Home
Sub Type Single Family Residence
Listing Status Sold
Purchase Type For Sale
Square Footage 2,066 sqft
Price per Sqft $278
MLS Listing ID 72756625
Sold Date 12/29/20
Style Colonial
Bedrooms 4
Full Baths 2
Half Baths 1
HOA Y/N false
Year Built 1987
Annual Tax Amount $8,408
Tax Year 2020
Lot Size 0.590 Acres
Acres 0.59
Property Description
Great opportunity to own in a neighborhood that rarely comes to market!! This meticulously maintained colonial sits on a level lot of just over a half acre. Garage entry Kitchen is open to a fire warmed Living room that flows directly into the Dining room with large bay window. A front room Home Office and 1/2 bath finishes the first floor. Slider in the Kitchen leads you to a large screened in porch, great for outdoor dining and entertaining. The second floor offers a Master Bedroom with walk in Closet and full bath En Suite, Three additional generously sized Bedrooms and another Full bath complete this level. Plenty of Closet space. The partially finished basement is a great opportunity for a large Family Room, Media/Game room or Office area with plenty of storage. Bonus room in the basement is perfect for crafting or exercising. Great commuters location, Less than a mile to the middle school, pre-school, shopping, restaurants and all the modern conveniences.
Location
State MA
County Norfolk
Zoning ARII
Direction Rt 109 to Holliston Street, right on Kelley, left on Dean, second house on right.
Rooms
Basement Partially Finished, Interior Entry, Bulkhead, Sump Pump, Concrete
Primary Bedroom Level Second
Dining Room Flooring - Hardwood, Window(s) - Bay/Bow/Box
Kitchen Flooring - Stone/Ceramic Tile, Dining Area, Kitchen Island, Exterior Access, Recessed Lighting, Slider, Lighting - Pendant
Interior
Interior Features Cable Hookup, Closet, Closet - Double, Home Office, Bonus Room, Game Room, Internet Available - Unknown
Heating Central, Electric Baseboard, Oil
Cooling Window Unit(s)
Flooring Tile, Carpet, Marble, Hardwood, Flooring - Hardwood
Fireplaces Number 1
Fireplaces Type Living Room
Appliance Range, Dishwasher, Disposal, Refrigerator, Freezer, Washer, Dryer, Oil Water Heater, Electric Water Heater, Tank Water Heater, Utility Connections for Electric Range, Utility Connections for Electric Dryer
Laundry Bathroom - Half, Flooring - Stone/Ceramic Tile, First Floor, Washer Hookup
Exterior
Exterior Feature Rain Gutters, Storage, Garden
Garage Spaces 2.0
Community Features Shopping, Tennis Court(s), Park, Walk/Jog Trails, Laundromat, Bike Path, Highway Access, Public School, Sidewalks
Utilities Available for Electric Range, for Electric Dryer, Washer Hookup
Roof Type Shingle
Total Parking Spaces 5
Garage Yes
Building
Lot Description Level
Foundation Concrete Perimeter
Sewer Public Sewer
Water Public
Architectural Style Colonial
Schools
Elementary Schools Burke/Mcgovern
Middle Schools Medway Middle
High Schools Medway High
Others
Acceptable Financing Contract
Listing Terms Contract
Read Less Info
Want to know what your home might be worth? Contact us for a FREE valuation!

Our team is ready to help you sell your home for the highest possible price ASAP
Bought with Mikel Defrancesco • William Raveis R.E. & Home Services
GET MORE INFORMATION
Jim Armstrong
Team Leader/Broker Associate | License ID: 9074205
Team Leader/Broker Associate License ID: 9074205





