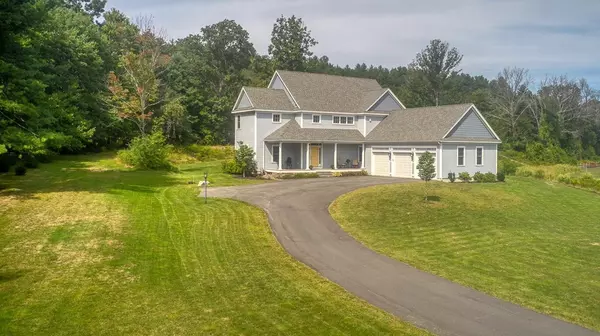For more information regarding the value of a property, please contact us for a free consultation.
Key Details
Sold Price $842,250
Property Type Single Family Home
Sub Type Single Family Residence
Listing Status Sold
Purchase Type For Sale
Square Footage 4,404 sqft
Price per Sqft $191
MLS Listing ID 72728833
Sold Date 01/05/21
Style Colonial
Bedrooms 4
Full Baths 3
Half Baths 2
HOA Y/N false
Year Built 2016
Annual Tax Amount $10,224
Tax Year 2020
Lot Size 2.970 Acres
Acres 2.97
Property Description
Beautiful in Berlin! This young custom contemporary country colonial in a pastoral setting sparkles with light-filled spaces, clean lines, and treasured features such as coffered ceilings, crown moldings, built-ins, and an over-the-top kitchen packed with top-of-the line stainless appliances, pendant lighting, double ovens, cherry cabinetry, a bountiful granite island, gas cooktop, and walk-in pantry. With spiffy hardwood floors on the 1st level, the main living area includes an elegant, expansive living room with gas fireplace and a separate den. The upper level has 4 bedrooms, with 2 large bedroom suites, including the master with a tray ceiling, 2 walk-in closets & a posh full bath with a soaking tub and separate tiled/glass shower. You'll find more wonderful space for work or relaxation in the beautifully finished walkout lower level family room and separate office with peaceful views of the backyard and neighboring paddocks. You can walk for miles on the adjacent aqueduct paths.
Location
State MA
County Worcester
Zoning Res
Direction South St. or Lyman Rd. to Crosby Rd. Left on shared driveway (there is a sign).
Rooms
Family Room Flooring - Wall to Wall Carpet, French Doors, Cable Hookup, Exterior Access, High Speed Internet Hookup, Recessed Lighting
Basement Full, Partially Finished, Walk-Out Access, Interior Entry, Sump Pump, Radon Remediation System
Primary Bedroom Level Second
Kitchen Flooring - Hardwood, Dining Area, Pantry, Countertops - Stone/Granite/Solid, Kitchen Island, Country Kitchen, Recessed Lighting, Stainless Steel Appliances, Wine Chiller, Gas Stove, Lighting - Pendant, Crown Molding
Interior
Interior Features Crown Molding, Recessed Lighting, Den, Office, Mud Room, Internet Available - Broadband
Heating Forced Air, Natural Gas
Cooling Central Air
Flooring Carpet, Hardwood, Flooring - Hardwood, Flooring - Wall to Wall Carpet, Flooring - Stone/Ceramic Tile
Fireplaces Number 1
Fireplaces Type Living Room
Appliance Oven, Dishwasher, Microwave, Countertop Range, Refrigerator, Washer, Dryer, Range Hood, Tank Water Heater, Utility Connections for Gas Range, Utility Connections for Electric Oven, Utility Connections for Electric Dryer
Laundry Flooring - Stone/Ceramic Tile, Exterior Access, Washer Hookup, First Floor
Exterior
Exterior Feature Rain Gutters, Garden
Garage Spaces 3.0
Community Features Shopping, Stable(s), Highway Access, House of Worship, Public School
Utilities Available for Gas Range, for Electric Oven, for Electric Dryer, Washer Hookup
Roof Type Shingle
Total Parking Spaces 4
Garage Yes
Building
Lot Description Cleared, Level
Foundation Concrete Perimeter
Sewer Private Sewer
Water Private
Architectural Style Colonial
Others
Senior Community false
Read Less Info
Want to know what your home might be worth? Contact us for a FREE valuation!

Our team is ready to help you sell your home for the highest possible price ASAP
Bought with Doreen Lewis • Redfin Corp.
GET MORE INFORMATION
Jim Armstrong
Team Leader/Broker Associate | License ID: 9074205
Team Leader/Broker Associate License ID: 9074205



