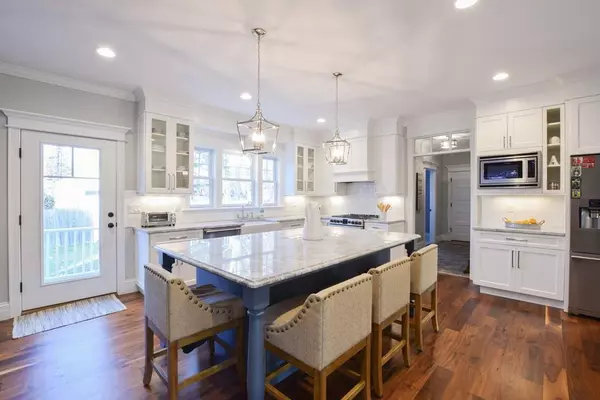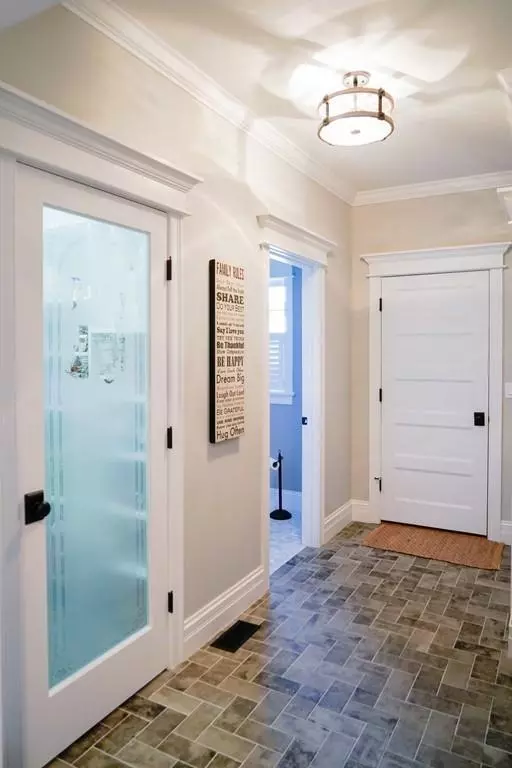For more information regarding the value of a property, please contact us for a free consultation.
Key Details
Sold Price $700,000
Property Type Single Family Home
Sub Type Single Family Residence
Listing Status Sold
Purchase Type For Sale
Square Footage 2,760 sqft
Price per Sqft $253
Subdivision Cedar Hill Estates
MLS Listing ID 72608405
Sold Date 12/18/20
Style Colonial
Bedrooms 4
Full Baths 2
Half Baths 1
HOA Y/N false
Year Built 2020
Tax Year 2020
Lot Size 5.070 Acres
Acres 5.07
Property Description
Looking for Brand New with Privacy? Look No Further! Build Your Meridian Custom Designed Home on an Extremely Private 5 Acre Homesite Amongst Beautiful Homes in Cedar Hill Estates! Spacious 2,760 sq. ft. of Living Area, Superior Quality, Elegant Moldings & Trim Details in this Gorgeous Home Featuring a Mahogany Front Porch w/ Columns, Open Layout, 9 Foot Ceilings, Custom Granite Kitchen w/ 42” Kitchen Wall Cabinets, Glass Doors & Expansive Island for Dining & Entertaining, Tile Backsplash, Custom Wall Detailing in Dining Rm, Crown Molding, Stunning 2 Story Foyer, Wood Staircase, Custom 4” Wide Plank Oak Floors, Wood Burning Fireplace in Great Rm w/ Marble Surround, Custom Wood Mantle & Built-Ins, Central Air, Private Master Suite w/ Luxurious Tile Shower, Double Sinks & Walk-In Closet, Low Maintenance Exterior, Private Rear Deck & 2 Car Garage. Conveniently Located on a Cul-de-sac off Route 118. Call Today for Details! *Photos may depict additional features not included herein.
Location
State MA
County Bristol
Zoning R
Direction RT 118/Plain Street to Cedar Street to Key West Blvd to Duval Street
Rooms
Family Room Flooring - Hardwood, Exterior Access, Open Floorplan
Basement Full, Interior Entry, Bulkhead, Unfinished
Primary Bedroom Level Second
Dining Room Flooring - Hardwood, Open Floorplan, Wainscoting, Crown Molding
Kitchen Flooring - Hardwood, Pantry, Countertops - Stone/Granite/Solid, Kitchen Island, Breakfast Bar / Nook, Open Floorplan, Recessed Lighting, Crown Molding
Interior
Interior Features Closet, Mud Room
Heating Forced Air, Propane
Cooling Central Air
Flooring Tile, Carpet, Hardwood, Flooring - Stone/Ceramic Tile
Fireplaces Number 1
Fireplaces Type Family Room
Appliance Propane Water Heater, Tank Water Heaterless, Plumbed For Ice Maker, Utility Connections for Electric Range, Utility Connections for Electric Oven, Utility Connections for Electric Dryer
Laundry Flooring - Stone/Ceramic Tile, Main Level, Electric Dryer Hookup, Washer Hookup, First Floor
Exterior
Exterior Feature Rain Gutters
Garage Spaces 2.0
Community Features Stable(s), Golf, Conservation Area, Highway Access, House of Worship, Private School, Public School, T-Station
Utilities Available for Electric Range, for Electric Oven, for Electric Dryer, Washer Hookup, Icemaker Connection
Roof Type Shingle
Total Parking Spaces 6
Garage Yes
Building
Lot Description Cul-De-Sac, Wooded, Easements
Foundation Concrete Perimeter
Sewer Private Sewer
Water Private
Architectural Style Colonial
Others
Acceptable Financing Contract
Listing Terms Contract
Read Less Info
Want to know what your home might be worth? Contact us for a FREE valuation!

Our team is ready to help you sell your home for the highest possible price ASAP
Bought with Jimmy Andrade • The Mello Group, Inc.
GET MORE INFORMATION
Jim Armstrong
Team Leader/Broker Associate | License ID: 9074205
Team Leader/Broker Associate License ID: 9074205





