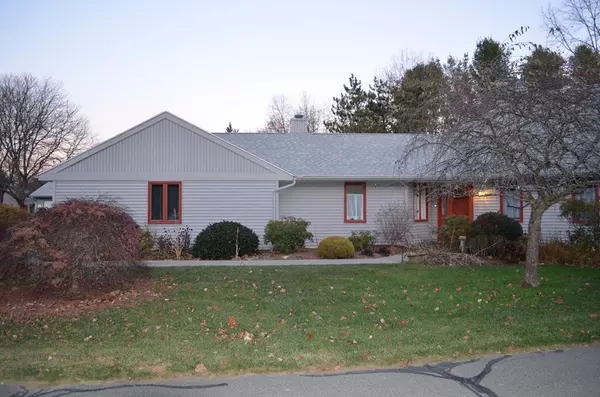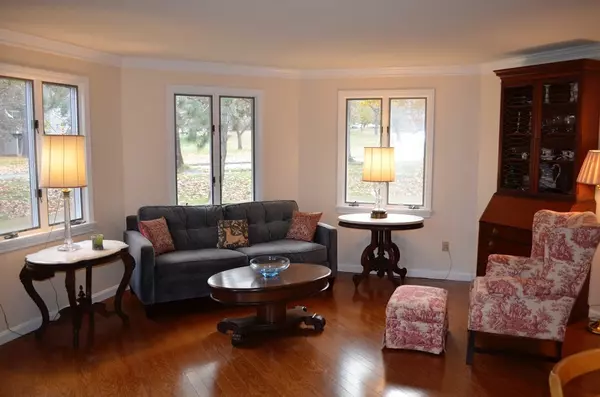For more information regarding the value of a property, please contact us for a free consultation.
Key Details
Sold Price $405,000
Property Type Condo
Sub Type Condominium
Listing Status Sold
Purchase Type For Sale
Square Footage 1,584 sqft
Price per Sqft $255
MLS Listing ID 72599399
Sold Date 02/19/20
Bedrooms 3
Full Baths 2
HOA Fees $626/mo
HOA Y/N true
Year Built 1986
Annual Tax Amount $6,514
Tax Year 2019
Property Description
Highly desirable, one-level condo living at its best in Amherst's Upper Orchard. Immaculate 3 bed/2 bath condominium. This recently renovated home features beautiful hardwood floors, spacious living/dining room, high ceilings with recessed lighting and crown moulding, large eat-in-kitchen with new Corian countertops, screened-in porch, and attached 2-car garage with cabinet storage. The master bedroom has a beautiful en-suite bath with walk-in shower. The second bathroom features a tub/shower. The third bedroom is currently configured as an office/den with custom built-ins. Like-new furnace and central AC. Laundry/utility room off kitchen. All appliances included. Located on a cul-de-sac and close to beautiful walking trails, Atkins Market, Hampshire College, and all things Amherst. You will love calling 21 Baldwin Lane home.
Location
State MA
County Hampshire
Zoning res
Direction Off 116 and Country Corners Road
Interior
Heating Central, Forced Air, Natural Gas
Cooling Central Air
Flooring Wood
Appliance Range, Dishwasher, Disposal, Microwave, Refrigerator, Freezer, Washer, Dryer, Gas Water Heater, Utility Connections for Electric Range
Laundry In Unit
Exterior
Exterior Feature Rain Gutters, Professional Landscaping, Sprinkler System
Garage Spaces 2.0
Community Features Public Transportation, Shopping, Pool, Tennis Court(s), Park, Walk/Jog Trails, Stable(s), Golf, Medical Facility, Laundromat, Bike Path, Conservation Area, Highway Access, House of Worship, Marina, Private School, Public School, University
Utilities Available for Electric Range
Roof Type Asphalt/Composition Shingles
Garage Yes
Building
Story 1
Sewer Public Sewer
Water Public
Others
Pets Allowed Breed Restrictions
Senior Community false
Read Less Info
Want to know what your home might be worth? Contact us for a FREE valuation!

Our team is ready to help you sell your home for the highest possible price ASAP
Bought with Wentworth Miller Team • Jones Group REALTORS®
GET MORE INFORMATION
Jim Armstrong
Team Leader/Broker Associate | License ID: 9074205
Team Leader/Broker Associate License ID: 9074205





