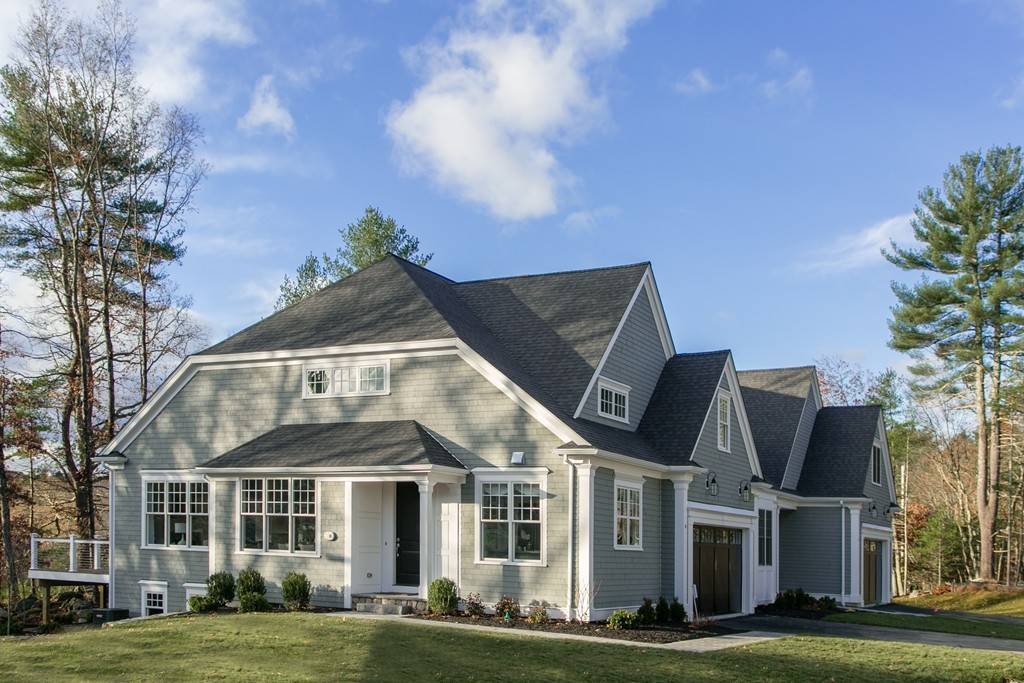For more information regarding the value of a property, please contact us for a free consultation.
Key Details
Sold Price $815,000
Property Type Condo
Sub Type Condominium
Listing Status Sold
Purchase Type For Sale
Square Footage 2,330 sqft
Price per Sqft $349
MLS Listing ID 72459385
Sold Date 07/28/20
Bedrooms 2
Full Baths 2
Half Baths 1
HOA Fees $450/mo
HOA Y/N true
Year Built 2019
Tax Year 2020
Property Sub-Type Condominium
Property Description
Our Designer Model home is available for Occupancy! Downsize without compromise. Garrison Place is a New luxury active adult (55+) townhouse community nestled on 30+ acres in the picturesque town of Carlisle. Featuring unmatched construction, style, ambiance & maintenance free living. The floor plan features a spacious, open concept w/walls of windows & cathedral ceilings & many UPGRADES. Spacious 1st floor includes; grand master suite w/radiant heated bath floor, laundry, Luxury kitchen w/Upgraded cabinets & appliances, Sub-zero & Wolf SS appliances, spacious dining room & gas fireplaced living room w/scenic deck. The 2nd floor includes a 2nd bedroom, office/den, full bath & loft space. Enjoy easy access to walking & hiking trails in the tranquil setting surrounded by acres of conservation land. The attention to detail is sure to raise the bar. Built by an award winning builder, this pristine show home is waiting for its owner! GPS: 81 Russell St.
Location
State MA
County Middlesex
Zoning Senior Res
Direction GPS 81 Russell Street. Concord Road to Russell Street.
Rooms
Family Room Cathedral Ceiling(s), Flooring - Wood
Primary Bedroom Level First
Dining Room Flooring - Wood
Kitchen Flooring - Wood, Countertops - Stone/Granite/Solid, Kitchen Island, Cabinets - Upgraded, Recessed Lighting, Stainless Steel Appliances
Interior
Interior Features Loft, Office
Heating Forced Air, Humidity Control, Propane, Radiant
Cooling Central Air
Flooring Wood, Tile, Carpet, Flooring - Hardwood, Flooring - Wall to Wall Carpet
Fireplaces Number 1
Fireplaces Type Family Room
Appliance Dishwasher, Microwave, Countertop Range, Refrigerator, Propane Water Heater, Utility Connections for Gas Range, Utility Connections for Electric Dryer
Laundry In Unit, Washer Hookup
Exterior
Garage Spaces 2.0
Community Features Shopping, Walk/Jog Trails, Conservation Area, Highway Access
Utilities Available for Gas Range, for Electric Dryer, Washer Hookup
Roof Type Shingle
Total Parking Spaces 2
Garage Yes
Building
Story 2
Sewer Private Sewer
Water Well
Others
Pets Allowed Breed Restrictions
Senior Community true
Read Less Info
Want to know what your home might be worth? Contact us for a FREE valuation!

Our team is ready to help you sell your home for the highest possible price ASAP
Bought with Chinatti Realty Group • Pathways
GET MORE INFORMATION
Jim Armstrong
Team Leader/Broker Associate | License ID: 9074205
Team Leader/Broker Associate License ID: 9074205





