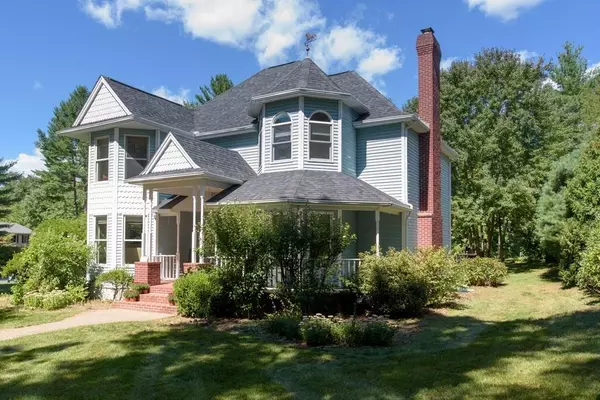For more information regarding the value of a property, please contact us for a free consultation.
Key Details
Sold Price $569,000
Property Type Single Family Home
Sub Type Single Family Residence
Listing Status Sold
Purchase Type For Sale
Square Footage 2,604 sqft
Price per Sqft $218
Subdivision Amherst Woods
MLS Listing ID 72720467
Sold Date 12/11/20
Style Contemporary
Bedrooms 3
Full Baths 2
Half Baths 1
Year Built 1993
Annual Tax Amount $10,059
Tax Year 2020
Lot Size 0.600 Acres
Acres 0.6
Property Description
Incredible chef designed kitchen in this beautiful Amherst Woods contemporary with an organic garden to prepare a nightly meal. The kitchen boasts a 6 burner Bertazzoni Range, Thermador hood, Jennair fridge and has a sitting area that makes for a great gathering place. Hubbardton Forge lighting gives a glow to the Cambria Quartz counters on the large island of built-ins and appliance garages. The semi-formal dining room flows into the large fireplaced living room. Upstairs, you'll find a sizable master bedroom with a walk in CA closet and a tasteful master bath. Two more bedrooms with generous CA closets complete the upstairs. 4th bedroom, large great room or office over the garage, it is fantastically flexible. There are custom blinds, built-ins, rich dark hardwood floors throughout the first floor and carpet in the bedrooms. A large deck on .6 acres awaits those who want play equipment, a pool, or even an addition. The bike path and Wentworth conservation areas are a short walk away.
Location
State MA
County Hampshire
Area East Amherst
Zoning 1010
Direction Route 9 to Old Farm Road to Wildflower. On corner.
Rooms
Basement Full, Interior Entry, Concrete, Unfinished
Primary Bedroom Level Second
Dining Room Flooring - Hardwood, Lighting - Pendant, Crown Molding
Kitchen Bathroom - Half, Flooring - Hardwood, Countertops - Stone/Granite/Solid, Countertops - Upgraded, Kitchen Island, Cabinets - Upgraded, Open Floorplan, Recessed Lighting, Remodeled, Gas Stove, Lighting - Pendant
Interior
Interior Features Closet/Cabinets - Custom Built, Great Room, Finish - Sheetrock, Internet Available - Unknown
Heating Central, Forced Air, Natural Gas
Cooling Central Air
Flooring Tile, Hardwood, Flooring - Hardwood
Fireplaces Number 1
Fireplaces Type Living Room
Appliance Microwave, ENERGY STAR Qualified Refrigerator, ENERGY STAR Qualified Dryer, ENERGY STAR Qualified Dishwasher, ENERGY STAR Qualified Washer, Range Hood, Electric Water Heater, Plumbed For Ice Maker, Utility Connections for Gas Range, Utility Connections for Gas Oven, Utility Connections for Gas Dryer, Utility Connections for Electric Dryer
Laundry First Floor, Washer Hookup
Exterior
Exterior Feature Rain Gutters, Professional Landscaping, Garden
Garage Spaces 2.0
Community Features Walk/Jog Trails, Bike Path, Conservation Area
Utilities Available for Gas Range, for Gas Oven, for Gas Dryer, for Electric Dryer, Washer Hookup, Icemaker Connection
Roof Type Shingle
Total Parking Spaces 4
Garage Yes
Building
Lot Description Corner Lot, Level
Foundation Concrete Perimeter
Sewer Public Sewer
Water Public
Architectural Style Contemporary
Schools
Elementary Schools Fort River
Middle Schools Arms
High Schools Arhs
Read Less Info
Want to know what your home might be worth? Contact us for a FREE valuation!

Our team is ready to help you sell your home for the highest possible price ASAP
Bought with Ilene Berezin • The Murphys REALTORS®, Inc.
GET MORE INFORMATION
Jim Armstrong
Team Leader/Broker Associate | License ID: 9074205
Team Leader/Broker Associate License ID: 9074205





