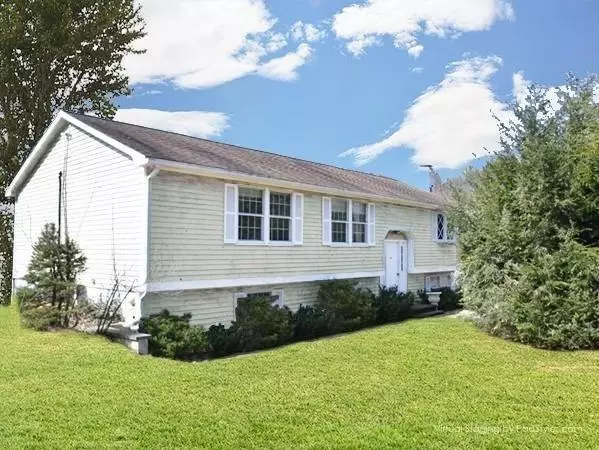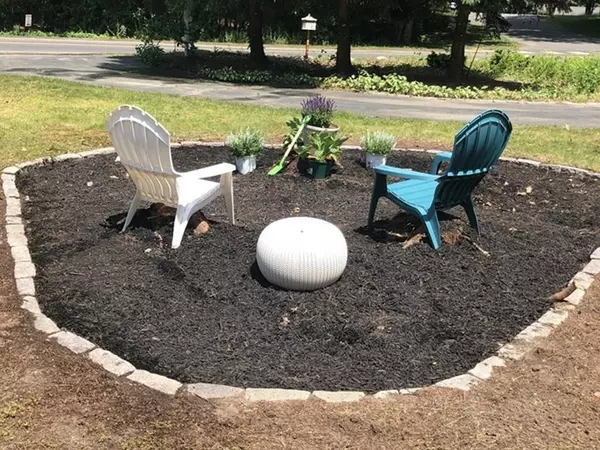For more information regarding the value of a property, please contact us for a free consultation.
Key Details
Sold Price $517,000
Property Type Single Family Home
Sub Type Single Family Residence
Listing Status Sold
Purchase Type For Sale
Square Footage 2,330 sqft
Price per Sqft $221
Subdivision North Sudbury
MLS Listing ID 72634978
Sold Date 11/05/20
Bedrooms 4
Full Baths 3
HOA Y/N false
Year Built 1979
Annual Tax Amount $9,464
Tax Year 2019
Lot Size 0.920 Acres
Acres 0.92
Property Description
Fantastic Opportunity for those willing to build "sweat-equity"! Calling all first time buyers, contractors & builders to view this 3- 4 bedroom 3 full bathroom Ranch Style Home on a great lot set back from the street. This .92 Acre lot is privately sighted yet minutes from Shops, Services, 2 Train Stations & Prestigious Sudbury Schools. Lot's of potential. All appliances included. Showings will be allowed as it is not occupied but only one family at a time by appointment!
Location
State MA
County Middlesex
Zoning RESA
Direction Take Route 117 to Powder Mill Road
Rooms
Family Room Closet, Flooring - Wall to Wall Carpet, Exterior Access, Open Floorplan, Lighting - Overhead
Basement Full, Finished, Walk-Out Access
Primary Bedroom Level First
Dining Room Flooring - Wall to Wall Carpet, Balcony / Deck, Deck - Exterior, Open Floorplan, Slider, Lighting - Pendant
Kitchen Flooring - Laminate, Dining Area, Balcony / Deck, Deck - Exterior, Exterior Access, Peninsula, Lighting - Overhead
Interior
Interior Features Storage, Exercise Room
Heating Electric Baseboard, Electric
Cooling Central Air
Flooring Vinyl, Carpet
Fireplaces Number 1
Fireplaces Type Living Room
Appliance Range, Dishwasher, Refrigerator, Washer, Dryer, Electric Water Heater, Utility Connections for Electric Range, Utility Connections for Electric Oven, Utility Connections for Electric Dryer
Laundry Dryer Hookup - Electric, Washer Hookup, In Basement
Exterior
Exterior Feature Storage, Stone Wall
Community Features Shopping, Pool, Tennis Court(s), Park, Walk/Jog Trails, Golf, Medical Facility, Conservation Area, House of Worship, Private School, Public School
Utilities Available for Electric Range, for Electric Oven, for Electric Dryer, Washer Hookup
Roof Type Asphalt/Composition Shingles
Total Parking Spaces 4
Garage No
Building
Lot Description Wooded
Foundation Concrete Perimeter
Sewer Private Sewer
Water Public
Schools
Elementary Schools Haynes
Middle Schools Curtis
High Schools Lincoln Sudbury
Others
Senior Community false
Read Less Info
Want to know what your home might be worth? Contact us for a FREE valuation!

Our team is ready to help you sell your home for the highest possible price ASAP
Bought with Julie Dorey • Compass
GET MORE INFORMATION
Jim Armstrong
Team Leader/Broker Associate | License ID: 9074205
Team Leader/Broker Associate License ID: 9074205





