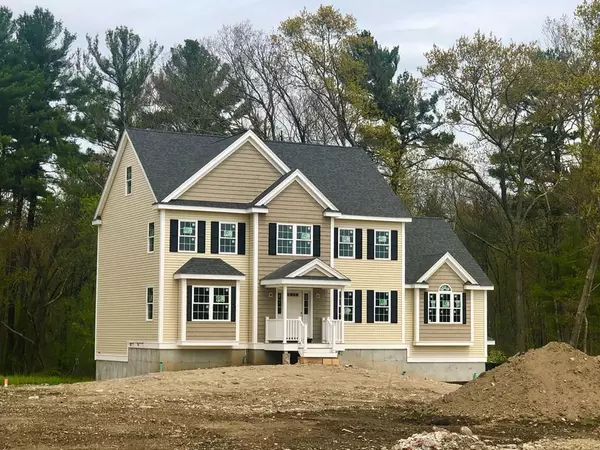For more information regarding the value of a property, please contact us for a free consultation.
Key Details
Sold Price $909,000
Property Type Single Family Home
Sub Type Single Family Residence
Listing Status Sold
Purchase Type For Sale
Square Footage 3,286 sqft
Price per Sqft $276
Subdivision North Wilmington Estates
MLS Listing ID 72724146
Sold Date 11/30/20
Style Colonial
Bedrooms 4
Full Baths 3
Half Baths 1
HOA Y/N false
Year Built 2020
Lot Size 0.410 Acres
Acres 0.41
Property Description
*EXQUISITE LUXURY NEW CONSTRUCTION located on a new Development, surrounded by 45+ acres of land and common park.This beautiful home features a gourmet kitchen with custom cabinetry, Quartz counter-tops & SS appliances. Formal DR & Grand FR with vaulted ceiling & gas fireplace. Open floor plan perfect for entertaining. The 2nd flr boasts a Master BR with walk-in closet and stunning en-suite bath w/ tiled shower & bath-tub, 3 add'l BR's reside here with an add'l full bath and separate laundry area. A large finished family room is located in the walk-out basement, the perfect family/game/movie room & great for out of town guests or ext. family with bonus 3/4 bath. Unfinished walk up attic offers future expansion. Gleaming HW floors throughout the first flr, stairway, 2nd for hallway and MBR. Private back-yard with irrigation system. Minutes to major highways & commuter rail make this a commuters dream. GPS: use 90 McDonald Rd to entrance of development.
Location
State MA
County Middlesex
Zoning RES
Direction Salem St to McDonald Rd (GPS: use 90 McDonald Rd to entrance of development)
Rooms
Family Room Ceiling Fan(s), Vaulted Ceiling(s), Flooring - Hardwood, Recessed Lighting
Basement Full, Partially Finished, Walk-Out Access, Interior Entry, Garage Access
Primary Bedroom Level Second
Dining Room Flooring - Hardwood, Wainscoting, Crown Molding
Kitchen Flooring - Hardwood, Balcony / Deck, Pantry, Countertops - Stone/Granite/Solid, Kitchen Island, Breakfast Bar / Nook, Open Floorplan, Recessed Lighting, Stainless Steel Appliances, Wine Chiller, Lighting - Pendant, Crown Molding
Interior
Interior Features Bathroom - 3/4, Bathroom - Tiled With Shower Stall, Bathroom, Game Room, Mud Room
Heating Central, Forced Air, Propane
Cooling Central Air
Flooring Wood, Tile, Vinyl, Carpet, Flooring - Stone/Ceramic Tile, Flooring - Vinyl
Fireplaces Number 1
Fireplaces Type Family Room
Appliance Range, Dishwasher, Microwave, Refrigerator, Wine Refrigerator, Propane Water Heater, Tank Water Heaterless, Utility Connections for Gas Range, Utility Connections for Gas Oven, Utility Connections for Electric Dryer
Laundry Closet - Walk-in, Second Floor, Washer Hookup
Exterior
Garage Spaces 2.0
Community Features Public Transportation, Park, Walk/Jog Trails, Conservation Area
Utilities Available for Gas Range, for Gas Oven, for Electric Dryer, Washer Hookup
Waterfront false
Roof Type Shingle
Total Parking Spaces 3
Garage Yes
Building
Lot Description Gentle Sloping, Level
Foundation Concrete Perimeter
Sewer Private Sewer
Water Public
Others
Acceptable Financing Contract
Listing Terms Contract
Read Less Info
Want to know what your home might be worth? Contact us for a FREE valuation!

Our team is ready to help you sell your home for the highest possible price ASAP
Bought with Lauren O'Brien • Leading Edge Real Estate
GET MORE INFORMATION

Jim Armstrong
Team Leader/Broker Associate | License ID: 9074205
Team Leader/Broker Associate License ID: 9074205



