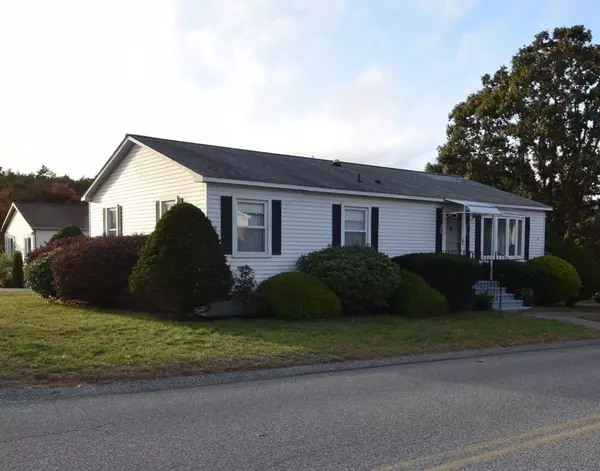For more information regarding the value of a property, please contact us for a free consultation.
Key Details
Sold Price $185,000
Property Type Mobile Home
Sub Type Mobile Home
Listing Status Sold
Purchase Type For Sale
Square Footage 1,232 sqft
Price per Sqft $150
Subdivision Pinehurst Village
MLS Listing ID 72746691
Sold Date 11/30/20
Bedrooms 2
Full Baths 2
HOA Fees $550
HOA Y/N true
Year Built 1983
Property Description
Welcome to Pinehurst Village. Located on a spacious corner lot, this well maintained home offers a large living room and a dining room with a custom built-in hutch. The kitchen has plenty of cabinet space including a pantry closet. There are 2 spacious bedrooms, one on each end of the home. As a bonus there's a versatile sunroom. The storage shed is a must, and you'll love the extra privacy the bordering open field provides. Recent updates include a new Miller AC unit, and a new furnace installed in 2018. Come see what this over 55 community has to offer, including: clubhouse, swimming pool, hair salon, community room, workout area and lots of activities for those on the go! Park fee includes: water, septic, rd maint, taxes, trash. A stone's throw from Plymouth Rock, Plymouth Beach, and all the shops and restaurants that the waterfront has to offer. Abutting Squirrel Run Golf Course. Minutes away from Route 3 provides easy access to Boston and Cape Cod.
Location
State MA
County Plymouth
Direction Take South Meadow Rd. to Pinehurst Dr., 50 Pinehurst is on the left.
Rooms
Primary Bedroom Level First
Dining Room Closet/Cabinets - Custom Built, Flooring - Wall to Wall Carpet, Slider, Lighting - Pendant, Crown Molding
Kitchen Skylight, Flooring - Wall to Wall Carpet, Flooring - Vinyl, Pantry, Countertops - Paper Based, Open Floorplan, Lighting - Overhead, Crown Molding
Interior
Interior Features Lighting - Sconce, Sun Room
Heating Forced Air, Propane
Cooling Central Air
Flooring Vinyl, Carpet, Flooring - Wall to Wall Carpet
Appliance Range, Dishwasher, Disposal, Microwave, Refrigerator, Washer, Dryer, Range Hood, Electric Water Heater, Utility Connections for Gas Range, Utility Connections for Electric Dryer
Laundry Electric Dryer Hookup, Washer Hookup, First Floor
Exterior
Exterior Feature Rain Gutters, Storage, Sprinkler System
Community Features Public Transportation, Shopping, Golf, Medical Facility, Highway Access, House of Worship, Public School
Utilities Available for Gas Range, for Electric Dryer, Washer Hookup
Roof Type Shingle
Total Parking Spaces 2
Garage No
Building
Lot Description Corner Lot, Level
Foundation Block
Sewer Private Sewer
Water Public
Others
Senior Community true
Read Less Info
Want to know what your home might be worth? Contact us for a FREE valuation!

Our team is ready to help you sell your home for the highest possible price ASAP
Bought with Denise Harrison • Kinlin Grover Real Estate
GET MORE INFORMATION
Jim Armstrong
Team Leader/Broker Associate | License ID: 9074205
Team Leader/Broker Associate License ID: 9074205





