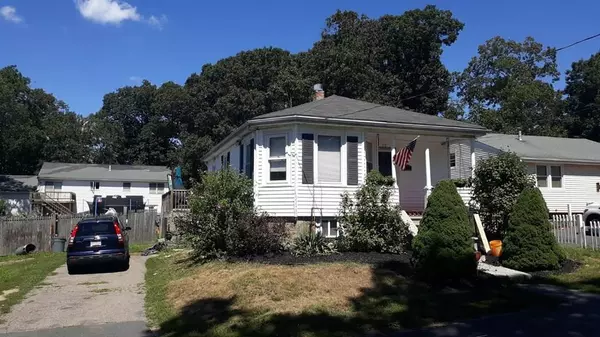For more information regarding the value of a property, please contact us for a free consultation.
Key Details
Sold Price $252,000
Property Type Single Family Home
Sub Type Single Family Residence
Listing Status Sold
Purchase Type For Sale
Square Footage 900 sqft
Price per Sqft $280
Subdivision Cary Hill
MLS Listing ID 72717137
Sold Date 11/30/20
Style Bungalow
Bedrooms 2
Full Baths 2
Year Built 1919
Annual Tax Amount $2,903
Tax Year 2020
Lot Size 7,405 Sqft
Acres 0.17
Property Description
BANG ! - Great price in this small neighborhood! Perfect choice for the decision maker who doesn't want to pay rent! Awesome opportunity for decision maker who can swing a hammer or spin a screwdriver! One level living if you want or 2 level living if you want! 2 Good sized bedrooms with maple floors up, updated living room with maple floors, Semi finished basement turned into home office, spacious full bathroom and extra family/Den/TV room! Many updates throughout the last 10 years - Kitchen cabinets, Kitchen appliances, Custom Blinds, Recessed lights, Ceiling fans, 2019 FHA x gas heat system, 40 gallon 2012 gas water tank, 2018 security system with 2 cameras, Fenced in back yard with large pool & storage shed, Super size Treks deck for great friend or family get togethers, & 2nd Pressure Treated wood deck for pool entrance or sunbathing. A place to call HOME! Just need to bring some work tools & repair knowledge. Don't wait for someone else to show you their Success - Show them yours
Location
State MA
County Plymouth
Zoning R1C
Direction North Cary St. to Miller Ave
Rooms
Family Room Flooring - Stone/Ceramic Tile, Cable Hookup, Exterior Access, High Speed Internet Hookup
Basement Full, Partially Finished, Interior Entry, Bulkhead, Concrete
Primary Bedroom Level Main
Kitchen Closet, Dining Area, Balcony - Interior, Pantry, Countertops - Stone/Granite/Solid, Countertops - Upgraded, Attic Access, Cabinets - Upgraded, Exterior Access
Interior
Interior Features Bonus Room
Heating Central, Forced Air, Natural Gas
Cooling Central Air
Flooring Wood, Tile, Laminate, Hardwood
Appliance Gas Water Heater, Tank Water Heater, Utility Connections for Gas Range, Utility Connections for Gas Oven, Utility Connections for Gas Dryer, Utility Connections for Electric Dryer
Laundry In Basement, Washer Hookup
Exterior
Exterior Feature Rain Gutters, Storage
Fence Fenced/Enclosed, Fenced
Pool Above Ground
Community Features Public Transportation, Shopping, Park, Walk/Jog Trails, Medical Facility, Laundromat, Bike Path, Conservation Area, Highway Access, House of Worship, Public School, T-Station, University
Utilities Available for Gas Range, for Gas Oven, for Gas Dryer, for Electric Dryer, Washer Hookup
Waterfront false
Roof Type Shingle
Total Parking Spaces 2
Garage No
Private Pool true
Building
Lot Description Cleared, Gentle Sloping
Foundation Granite
Sewer Public Sewer
Water Public
Schools
Elementary Schools Ashfield
Middle Schools Ashfield
High Schools Bhs
Others
Senior Community false
Read Less Info
Want to know what your home might be worth? Contact us for a FREE valuation!

Our team is ready to help you sell your home for the highest possible price ASAP
Bought with Bea Cockrell • Coldwell Banker Realty - Milton
GET MORE INFORMATION

Jim Armstrong
Team Leader/Broker Associate | License ID: 9074205
Team Leader/Broker Associate License ID: 9074205





