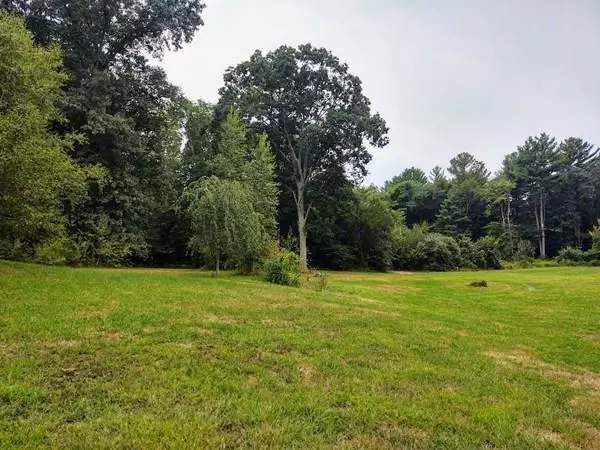For more information regarding the value of a property, please contact us for a free consultation.
Key Details
Sold Price $570,000
Property Type Single Family Home
Sub Type Single Family Residence
Listing Status Sold
Purchase Type For Sale
Square Footage 1,436 sqft
Price per Sqft $396
MLS Listing ID 72723997
Sold Date 12/01/20
Style Ranch
Bedrooms 3
Full Baths 2
HOA Y/N false
Year Built 1999
Annual Tax Amount $7,285
Tax Year 2020
Lot Size 14.650 Acres
Acres 14.65
Property Description
PRICE REDUCED!!!CUSTOM BUILT RANCH SET BACK FROM ROAD PRIVATE! 2 car att gar w/ house & basement access. full basement w/ high ceiling & steel beam. CENTRAL AC! BEAUTIFUL OPEN FLOOR PLAN, wood flooring. Liv rm w/ stone fireplace & WS insert, open to Dining rm & kitchen w/center island breakfast bar, bead board cabinets & slider to private deck, beautiful open fields & woodland views. Master bedrm suite w/full bath, laundry & walk in closet. Beautifully landscaped & well maintained home SITUATED ON 14.65 ACRES OF LAND w/ pond. Huge 36x44 heated outbldg(barn) w/elec and water. GREAT POTENTIAL HORSE PROPERTY, ANIMAL LOVERS, FARMERS, CONTRACTORS, LANDSCAPE ENTHUSIASTS!! CAR COLLECTORS, MANY POSSIBLE USES FOR BARN. 2 ROOFED STORAGE PORTS for CAMPER/BOATS. BUYERS & BROKERS MUST ADHERE TO COVID 19 RECOMENDATIONS, MUST WEAR MASKS/FACE COVERINGS TO ENTER. BY APPT ONLY/ACCOMPANIED BY LIST AGENT. BUYERS & AGENTS TO DO DUE DILIGENCE TO VERIFY ALL INFO. Passed Title V in hand!!
Location
State MA
County Bristol
Zoning R1
Direction Padelford St. too Pine St. to Jerome - use GPS close proximity to rte 24
Rooms
Basement Full, Interior Entry, Garage Access, Concrete
Primary Bedroom Level First
Dining Room Flooring - Hardwood, Open Floorplan
Kitchen Flooring - Hardwood, Kitchen Island, Breakfast Bar / Nook, Deck - Exterior, Exterior Access, Open Floorplan
Interior
Interior Features Central Vacuum
Heating Baseboard, Oil
Cooling Central Air
Flooring Wood, Tile, Carpet, Hardwood, Wood Laminate
Fireplaces Number 1
Fireplaces Type Living Room
Appliance Range, Dishwasher, Refrigerator, Washer, Dryer, Water Treatment, Washer/Dryer, Oil Water Heater, Water Heater(Separate Booster), Utility Connections for Electric Range
Laundry Main Level, First Floor
Exterior
Exterior Feature Rain Gutters, Garden, Stone Wall
Garage Spaces 2.0
Community Features Stable(s), Highway Access, Public School
Utilities Available for Electric Range
Roof Type Asphalt/Composition Shingles
Total Parking Spaces 8
Garage Yes
Building
Lot Description Wooded, Cleared, Farm, Gentle Sloping, Level, Other
Foundation Concrete Perimeter, Irregular
Sewer Private Sewer
Water Private
Architectural Style Ranch
Others
Senior Community false
Acceptable Financing Contract
Listing Terms Contract
Read Less Info
Want to know what your home might be worth? Contact us for a FREE valuation!

Our team is ready to help you sell your home for the highest possible price ASAP
Bought with Nico Longo • Greater Metropolitan R. E.
GET MORE INFORMATION
Jim Armstrong
Team Leader/Broker Associate | License ID: 9074205
Team Leader/Broker Associate License ID: 9074205





