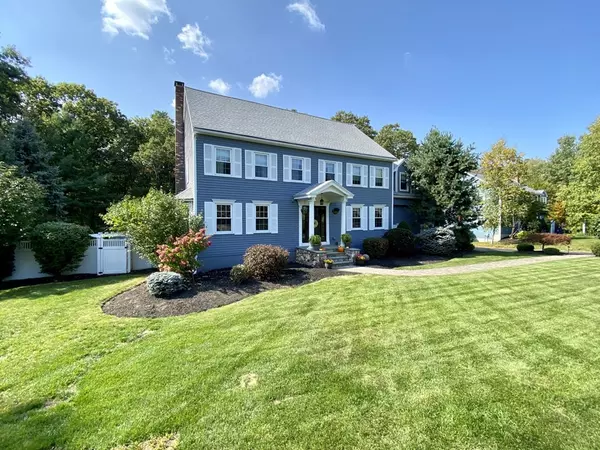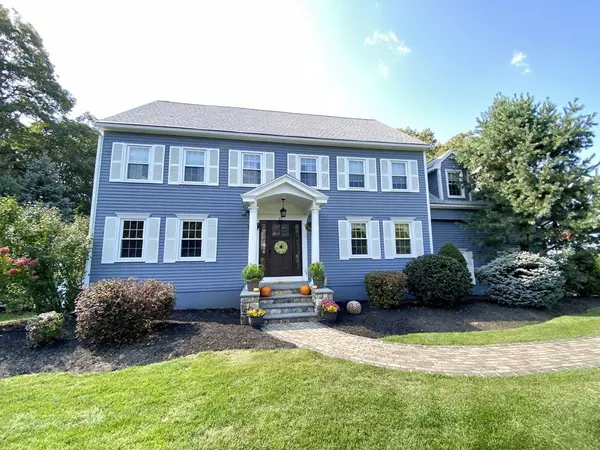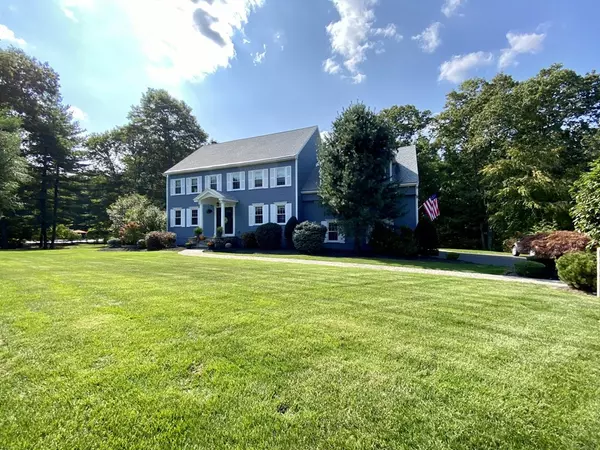For more information regarding the value of a property, please contact us for a free consultation.
Key Details
Sold Price $720,000
Property Type Single Family Home
Sub Type Single Family Residence
Listing Status Sold
Purchase Type For Sale
Square Footage 2,426 sqft
Price per Sqft $296
Subdivision Cedar Farms
MLS Listing ID 72736048
Sold Date 11/24/20
Style Colonial
Bedrooms 4
Full Baths 2
Half Baths 1
Year Built 1994
Annual Tax Amount $9,912
Tax Year 2020
Lot Size 1.330 Acres
Acres 1.33
Property Description
Located in one of Medway's most desirable neighborhoods, this sophisticated New England Colonial features both elegant formal spaces with high end finishes & plenty of room to relax from a day's work whether it be enjoying the late day sun from the beautiful blue stone patio, sipping cocktails in the inviting 3 season porch or gathered around the stone front wood burning fireplace while watching the seasons change. Living is easy as the cathedral ceiling family room flows naturally to the bountiful kitchen replete with both oak & maple cabinetry, granite counter tops & SS appliances. Working from home? Kids learning remotely? The ample home office with it's 2 walls of windows & gleaming hardwood floors provides dynamic sanctuary for both executive and student alike, The second floor hosts 3 generous bedrooms, & prvte Master en suite w/spa-like bath incl. updated cabinetry, marble countertops, soaking tub& glass enclosed tile shower. Access to all mjr routes, top rated schools =PERFECT
Location
State MA
County Norfolk
Zoning AR-I
Direction Rt. 109 > Fisher>Cedar Farm
Rooms
Family Room Skylight, Cathedral Ceiling(s), Ceiling Fan(s), Closet/Cabinets - Custom Built, Flooring - Hardwood, Window(s) - Picture, Cable Hookup, Exterior Access, High Speed Internet Hookup, Open Floorplan, Recessed Lighting, Wainscoting, Lighting - Overhead
Basement Full, Partially Finished, Walk-Out Access, Interior Entry
Primary Bedroom Level Second
Dining Room Flooring - Hardwood, Chair Rail, Lighting - Overhead, Crown Molding
Kitchen Bathroom - Half, Flooring - Hardwood, Dining Area, Pantry, Countertops - Stone/Granite/Solid, French Doors, Cabinets - Upgraded, Exterior Access, High Speed Internet Hookup, Open Floorplan, Recessed Lighting, Stainless Steel Appliances, Wine Chiller, Gas Stove, Peninsula
Interior
Interior Features Cable Hookup, Ceiling - Cathedral, Ceiling Fan(s), Recessed Lighting, Study, Sun Room, Media Room, Internet Available - Unknown
Heating Baseboard, Oil
Cooling Central Air
Flooring Tile, Carpet, Laminate, Hardwood, Flooring - Hardwood, Flooring - Wall to Wall Carpet
Fireplaces Number 1
Fireplaces Type Family Room
Appliance Range, Dishwasher, Microwave, Indoor Grill, Refrigerator, Washer, Dryer, Water Treatment, Vacuum System - Rough-in, Tank Water Heater, Utility Connections for Gas Range, Utility Connections for Electric Dryer
Laundry Electric Dryer Hookup, Washer Hookup, Second Floor
Exterior
Exterior Feature Rain Gutters, Storage, Professional Landscaping, Sprinkler System, Decorative Lighting, Garden, Outdoor Shower
Garage Spaces 2.0
Community Features Shopping, Tennis Court(s), Park, Walk/Jog Trails, Stable(s), Golf, Medical Facility, Laundromat, Bike Path, Conservation Area, Highway Access, House of Worship, Public School, Sidewalks
Utilities Available for Gas Range, for Electric Dryer, Washer Hookup
Waterfront Description Beach Front, Beach Access, Lake/Pond, 1 to 2 Mile To Beach, Beach Ownership(Public)
Roof Type Shingle
Total Parking Spaces 4
Garage Yes
Building
Lot Description Wooded, Cleared, Level
Foundation Concrete Perimeter
Sewer Private Sewer
Water Private
Architectural Style Colonial
Schools
Elementary Schools Burke/Memorial
Middle Schools Medway
High Schools Medway
Others
Acceptable Financing Contract
Listing Terms Contract
Read Less Info
Want to know what your home might be worth? Contact us for a FREE valuation!

Our team is ready to help you sell your home for the highest possible price ASAP
Bought with Angela Green • RE/MAX Executive Realty
GET MORE INFORMATION
Jim Armstrong
Team Leader/Broker Associate | License ID: 9074205
Team Leader/Broker Associate License ID: 9074205





