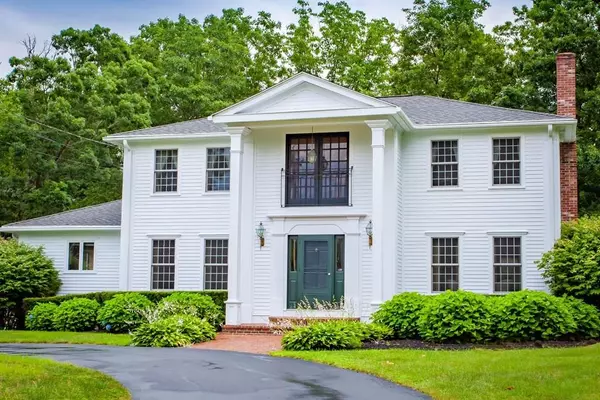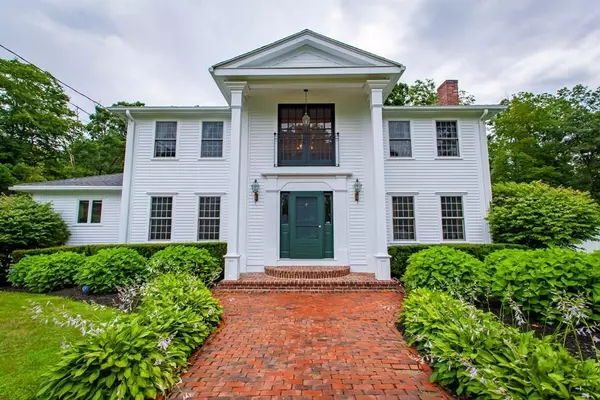For more information regarding the value of a property, please contact us for a free consultation.
Key Details
Sold Price $464,000
Property Type Single Family Home
Sub Type Single Family Residence
Listing Status Sold
Purchase Type For Sale
Square Footage 2,810 sqft
Price per Sqft $165
MLS Listing ID 72697290
Sold Date 10/22/20
Style Colonial
Bedrooms 4
Full Baths 2
HOA Fees $33/ann
HOA Y/N true
Year Built 1986
Annual Tax Amount $7,529
Tax Year 2020
Lot Size 3.130 Acres
Acres 3.13
Property Description
Welcome home to this custom built, stately colonial that is impeccably maintained & thoughtfully improved upon! Instantly realize this isn't cookie cutter as you enter the captivating foyer w/ marble tile floors & dramatic center staircase w/ open railings. Look left & find a formal DR w/ Brazilian cherry hardwood floors & to the right is a home office, & long LR w/crown moldings, built in book cases & a fire place. The eat in kitchen is large w/ vaulted ceilings, 10' island w/ beverage refrigerator, updated cabinets, & granite counter tops. My favorite is the heated sun room w/ walls of windows, sliding glass doors, CT floors, recessed lights, & upgraded trim package w/ double crown moldings, fluted trim boards, chair rails, & bead board. Level II features an open rail catwalk overlooking the foyer, a master bedroom w/built in cabinetry & direct access to the updated full bathroom & 3 additional bedrooms. Flat back yard, oversize garage, quality mechanics, & incredible neighborhood!
Location
State MA
County Middlesex
Zoning RA3
Direction Left off of Main Street onto New Fitchburg Road, left onto Jonathan Lane.
Rooms
Family Room Flooring - Hardwood
Basement Finished, Walk-Out Access
Primary Bedroom Level Second
Dining Room Flooring - Hardwood
Kitchen Wood / Coal / Pellet Stove, Cathedral Ceiling(s), Ceiling Fan(s), Flooring - Stone/Ceramic Tile, Window(s) - Bay/Bow/Box, Dining Area, Countertops - Stone/Granite/Solid, Kitchen Island
Interior
Interior Features Slider, Sun Room, Home Office, Wired for Sound
Heating Baseboard, Oil
Cooling None
Flooring Tile, Carpet, Marble, Hardwood, Flooring - Stone/Ceramic Tile
Fireplaces Number 1
Fireplaces Type Living Room
Appliance Range, Dishwasher, Refrigerator, Utility Connections for Electric Dryer
Laundry In Basement, Washer Hookup
Exterior
Exterior Feature Storage, Sprinkler System
Garage Spaces 2.0
Pool Above Ground
Community Features Shopping, Park, Walk/Jog Trails, Stable(s), Golf, Medical Facility, Bike Path, Conservation Area, House of Worship, Private School, Public School, University
Utilities Available for Electric Dryer, Washer Hookup
Waterfront Description Beach Front, Lake/Pond, 1 to 2 Mile To Beach, Beach Ownership(Public)
Roof Type Shingle
Total Parking Spaces 6
Garage Yes
Private Pool true
Building
Lot Description Wooded, Cleared, Level
Foundation Concrete Perimeter
Sewer Private Sewer
Water Public
Architectural Style Colonial
Schools
Elementary Schools Spaulding
Middle Schools Hawthorne Brook
High Schools North Middlesex
Read Less Info
Want to know what your home might be worth? Contact us for a FREE valuation!

Our team is ready to help you sell your home for the highest possible price ASAP
Bought with Melvin A. Vieira Jr. • RE/MAX Destiny
GET MORE INFORMATION
Jim Armstrong
Team Leader/Broker Associate | License ID: 9074205
Team Leader/Broker Associate License ID: 9074205





