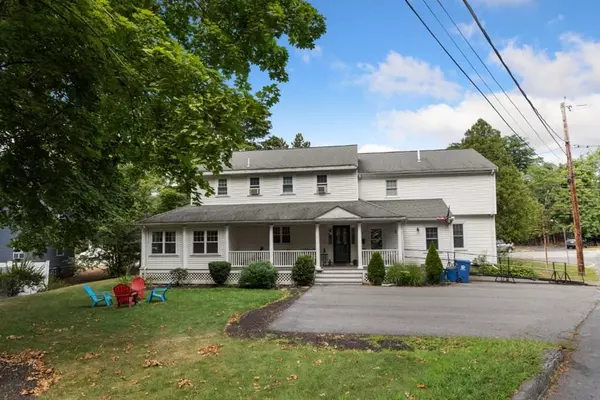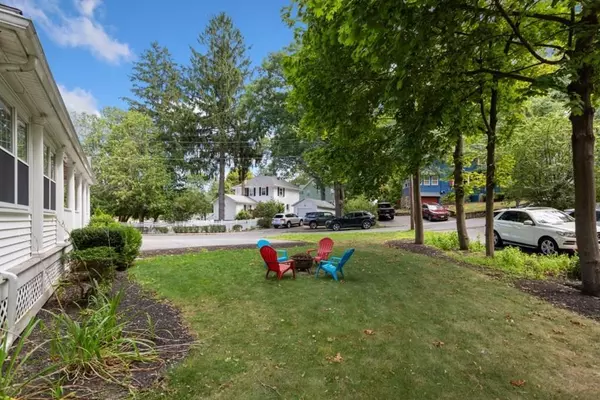For more information regarding the value of a property, please contact us for a free consultation.
Key Details
Sold Price $705,000
Property Type Single Family Home
Sub Type Single Family Residence
Listing Status Sold
Purchase Type For Sale
Square Footage 3,100 sqft
Price per Sqft $227
Subdivision Greenwood
MLS Listing ID 72717041
Sold Date 11/16/20
Style Colonial, Farmhouse
Bedrooms 6
Full Baths 3
HOA Y/N false
Year Built 1922
Annual Tax Amount $8,701
Tax Year 2020
Lot Size 7,840 Sqft
Acres 0.18
Property Description
Room for the whole extended family!!! This twelve plus room colonial is in a very desirable Greenwood neighborhood. The original farmhouse has been completely renovated and enhanced while maintaining its original rustic charm! Walk half a mile to the Melrose Highland's commuter rail. Foyer, kitchen, D.R. L.R. and office complete the first floor. Upstairs has three generous sized bedrooms, a huge master suite with soaking jacuzzi tub and walk in closet. Extra large full bath and generous fifth room could be a family room or bedroom round out the second floor. Four zone, hardwood, updated electrical, newer windows! Attached to the house off the foyer on the first floor is the pristine handicapped accessible in law apartment. Extra large kitchen/dining room, 3/4 bath with walk in shower, large bedroom and sun filled living room, plus bonus closed in back porch. Hands down best in-law around! This home is over 3k sq.ft and just needs a little updating and sprucing to make it a showpiece!
Location
State MA
County Middlesex
Zoning SR
Direction Main Street-Humphrey-Morgan OR Franklin-Renwick-Morgan
Rooms
Basement Full, Partially Finished
Primary Bedroom Level Second
Dining Room Flooring - Hardwood, Chair Rail, Lighting - Overhead
Kitchen Ceiling Fan(s), Flooring - Hardwood
Interior
Interior Features Bathroom - 3/4, Country Kitchen, Bathroom - With Shower Stall, Ceiling Fan(s), In-Law Floorplan, Kitchen, 3/4 Bath, Bedroom, Living/Dining Rm Combo, Sun Room
Heating Forced Air, Natural Gas
Cooling Window Unit(s)
Flooring Tile, Carpet, Hardwood
Appliance Range, Dishwasher, Disposal, Refrigerator, Washer, Dryer, Gas Water Heater, Utility Connections for Gas Range, Utility Connections for Gas Oven
Exterior
Community Features Public Transportation, Shopping, Park, Medical Facility, Laundromat, Conservation Area, Public School, T-Station, Sidewalks
Utilities Available for Gas Range, for Gas Oven
Roof Type Shingle
Total Parking Spaces 6
Garage No
Building
Lot Description Corner Lot, Level
Foundation Block
Sewer Public Sewer
Water Public
Architectural Style Colonial, Farmhouse
Schools
Elementary Schools Greenwood
Middle Schools Galvin
High Schools Wake- Memorial
Others
Senior Community false
Acceptable Financing Contract
Listing Terms Contract
Read Less Info
Want to know what your home might be worth? Contact us for a FREE valuation!

Our team is ready to help you sell your home for the highest possible price ASAP
Bought with Cathy Lomasney • ERA Key Realty Services
GET MORE INFORMATION
Jim Armstrong
Team Leader/Broker Associate | License ID: 9074205
Team Leader/Broker Associate License ID: 9074205





