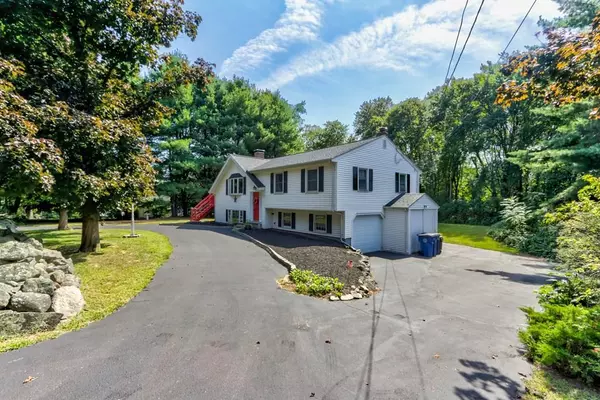For more information regarding the value of a property, please contact us for a free consultation.
Key Details
Sold Price $398,000
Property Type Single Family Home
Sub Type Single Family Residence
Listing Status Sold
Purchase Type For Sale
Square Footage 1,500 sqft
Price per Sqft $265
MLS Listing ID 72724263
Sold Date 10/27/20
Bedrooms 3
Full Baths 1
Half Baths 1
Year Built 1966
Annual Tax Amount $6,340
Tax Year 2020
Lot Size 0.610 Acres
Acres 0.61
Property Description
This cozy raised ranch offers great space and a desirable layout. The open living room has hardwood floors that extend into the dining room area with sliders to the large private deck with stairs down to the front & back yard. Charming brick fireplace in the living room for those cozy winter nights. Down the hall are three good-sized bedrooms and full bath with tiled floor, double vanity, and skylight. The lower level offers a spacious front to back finished room with fireplace, half bath with laundry, and plenty of storage in the unfinished space with exterior access. Beautiful stone wall and circular driveway provides plenty of room for guests & extra parking. Large level back yard, private patio space, and privacy. Storage storage shed for your yard tools. Town water, private sewer. This charming home is set on a quiet side street and conveniently located. Newer Septic (2015), Newer Roof (2015).
Location
State MA
County Norfolk
Zoning AR-I
Direction Holliston Street to Ellis Street
Rooms
Basement Partial, Finished, Walk-Out Access, Garage Access
Primary Bedroom Level First
Dining Room Flooring - Hardwood, Deck - Exterior, Exterior Access
Kitchen Flooring - Stone/Ceramic Tile
Interior
Interior Features Closet, Bonus Room
Heating Forced Air, Natural Gas, Fireplace(s)
Cooling Central Air
Flooring Tile, Laminate, Hardwood, Flooring - Laminate
Fireplaces Number 2
Fireplaces Type Living Room
Appliance Range, Refrigerator, Washer, Dryer, Gas Water Heater, Utility Connections for Electric Range
Laundry In Basement
Exterior
Garage Spaces 1.0
Community Features Shopping, Park, Walk/Jog Trails, House of Worship, Public School
Utilities Available for Electric Range
Total Parking Spaces 4
Garage Yes
Building
Lot Description Level
Foundation Concrete Perimeter
Sewer Private Sewer
Water Public
Schools
Elementary Schools Burke Memorial
Middle Schools Medway Middle
High Schools Medway Hs
Read Less Info
Want to know what your home might be worth? Contact us for a FREE valuation!

Our team is ready to help you sell your home for the highest possible price ASAP
Bought with Team Rice • RE/MAX Executive Realty
GET MORE INFORMATION
Jim Armstrong
Team Leader/Broker Associate | License ID: 9074205
Team Leader/Broker Associate License ID: 9074205





