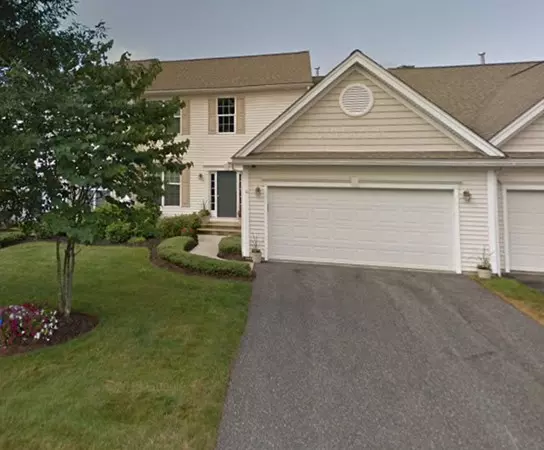For more information regarding the value of a property, please contact us for a free consultation.
Key Details
Sold Price $450,000
Property Type Condo
Sub Type Condominium
Listing Status Sold
Purchase Type For Sale
Square Footage 1,932 sqft
Price per Sqft $232
MLS Listing ID 72738402
Sold Date 11/02/20
Bedrooms 2
Full Baths 2
Half Baths 2
HOA Fees $425/mo
HOA Y/N true
Year Built 2001
Annual Tax Amount $5,935
Tax Year 2020
Property Description
Premium Meadow Brook Village 55+ Community. Pride in ownership abound this large 2 bedroom Townhome. Spacious 1st floor master suite with upgraded master bath and walk-in closet. Hardwoods on entire first floor. Formal Dining room. Kitchen features Granite countertops open to bright eating area and living room highlighted by an open space with towering ceilings and fireplace. More room upstairs with 2nd bedroom, full bath and loft area. Unique to this unit is a beautifully finished walkout lower level featuring glass sliding door, full windows, lots of storage and a half bath. Central AC. 2 car attached garage. Brand new roof. One of the best Meadowbrook has to offer.
Location
State MA
County Worcester
Zoning res
Direction River Rd West to Brook Lane
Rooms
Family Room Walk-In Closet(s), Flooring - Wall to Wall Carpet, Cable Hookup, Exterior Access, High Speed Internet Hookup, Slider, Storage
Primary Bedroom Level First
Dining Room Flooring - Hardwood, Chair Rail
Kitchen Closet, Flooring - Hardwood, Dining Area, Balcony / Deck, Countertops - Stone/Granite/Solid, Breakfast Bar / Nook, Cable Hookup, Slider
Interior
Interior Features Bathroom - Half, Cable Hookup, High Speed Internet Hookup, Bathroom, Loft
Heating Forced Air, Natural Gas
Cooling Central Air
Flooring Tile, Carpet, Hardwood, Flooring - Stone/Ceramic Tile, Flooring - Wall to Wall Carpet
Fireplaces Number 1
Fireplaces Type Living Room
Appliance Range, Oven, Dishwasher, Microwave, Refrigerator, Washer, Dryer, Electric Water Heater, Tank Water Heater, Plumbed For Ice Maker, Utility Connections for Electric Range, Utility Connections for Electric Oven, Utility Connections for Electric Dryer
Laundry Laundry Closet, Electric Dryer Hookup, Washer Hookup, First Floor, In Unit
Exterior
Exterior Feature Professional Landscaping
Garage Spaces 2.0
Community Features Shopping, Walk/Jog Trails, Adult Community
Utilities Available for Electric Range, for Electric Oven, for Electric Dryer, Washer Hookup, Icemaker Connection
Roof Type Shingle
Total Parking Spaces 4
Garage Yes
Building
Story 3
Sewer Private Sewer
Water Well
Others
Pets Allowed Yes
Senior Community true
Acceptable Financing Contract
Listing Terms Contract
Read Less Info
Want to know what your home might be worth? Contact us for a FREE valuation!

Our team is ready to help you sell your home for the highest possible price ASAP
Bought with Otto Szebeni • Access Realty Group, Inc.
GET MORE INFORMATION
Jim Armstrong
Team Leader/Broker Associate | License ID: 9074205
Team Leader/Broker Associate License ID: 9074205



