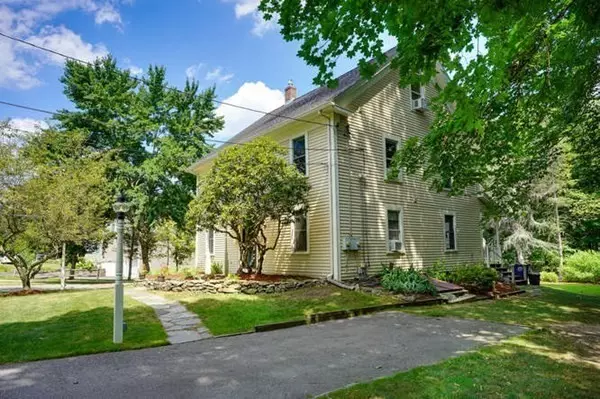For more information regarding the value of a property, please contact us for a free consultation.
Key Details
Sold Price $580,000
Property Type Multi-Family
Sub Type 2 Family - 2 Units Up/Down
Listing Status Sold
Purchase Type For Sale
Square Footage 2,397 sqft
Price per Sqft $241
MLS Listing ID 72709061
Sold Date 10/20/20
Bedrooms 6
Full Baths 4
Year Built 1860
Annual Tax Amount $6,097
Tax Year 2020
Lot Size 0.280 Acres
Acres 0.28
Property Description
Warm and Inviting is the feel as you enter through the double doors of this beautiful fully renovated 1860 owner occupied 2 Family Home In Medway. One unit currently rented sits on First Floor, Second Unit is owner occupied on Levels 2 & 3. Gleaming wide pine floors in both units, tastefully updated eat In kitchen with soap stone countertops, wine captain, 6 Spacious bedrooms, 3 full baths total, skylights w/ remote shades, and slider and french door lead to multi level newly stained relaxing porches overlooking beautiful fenced in back yard. Parking on both sides. Garage has electricity and cable. 2 new water heaters, nice neighborhood Location on dead end street, easy commute to major highways and Boston commuter rail. This Home Is Special inside and out. A Must See! No Showings till Open House Sat & Sun 8/15 & 8/16.from 12-2.
Location
State MA
County Norfolk
Zoning 2 family
Direction Village Street to Norfolk Ave
Rooms
Basement Full, Interior Entry, Bulkhead, Sump Pump, Concrete, Unfinished
Interior
Interior Features Unit 1(Ceiling Fans, Bathroom With Tub & Shower), Unit 2(Ceiling Fans, Stone/Granite/Solid Counters, Upgraded Cabinets, Upgraded Countertops, Bathroom With Tub & Shower), Unit 1 Rooms(Living Room, Kitchen), Unit 2 Rooms(Kitchen, Living RM/Dining RM Combo)
Heating Unit 1(Hot Water Baseboard, Gas), Unit 2(Hot Water Baseboard, Gas)
Cooling Unit 1(Window AC), Unit 2(Window AC)
Flooring Wood, Tile, Carpet, Pine, Vinyl / VCT, Unit 1(undefined), Unit 2(Tile Floor, Hardwood Floors, Wood Flooring, Wall to Wall Carpet, Stone/Ceramic Tile Floor)
Fireplaces Number 1
Appliance Gas Water Heater, Tank Water Heater, Plumbed For Ice Maker, Utility Connections for Gas Range, Utility Connections for Gas Oven, Utility Connections for Gas Dryer, Utility Connections for Electric Dryer
Laundry Washer Hookup, Unit 2 Laundry Room, Unit 1(Washer & Dryer Hookup)
Exterior
Exterior Feature Balcony, Fruit Trees, Unit 1 Balcony/Deck, Unit 2 Balcony/Deck
Garage Spaces 2.0
Fence Fenced/Enclosed, Fenced
Community Features Shopping, Park, Walk/Jog Trails, Laundromat, House of Worship, Public School, T-Station
Utilities Available for Gas Range, for Gas Oven, for Gas Dryer, for Electric Dryer, Washer Hookup, Icemaker Connection
Roof Type Shingle
Total Parking Spaces 6
Garage Yes
Building
Lot Description Wooded, Gentle Sloping
Story 3
Foundation Stone
Sewer Public Sewer
Water Public
Read Less Info
Want to know what your home might be worth? Contact us for a FREE valuation!

Our team is ready to help you sell your home for the highest possible price ASAP
Bought with The Chandler Group • Compass
GET MORE INFORMATION
Jim Armstrong
Team Leader/Broker Associate | License ID: 9074205
Team Leader/Broker Associate License ID: 9074205





