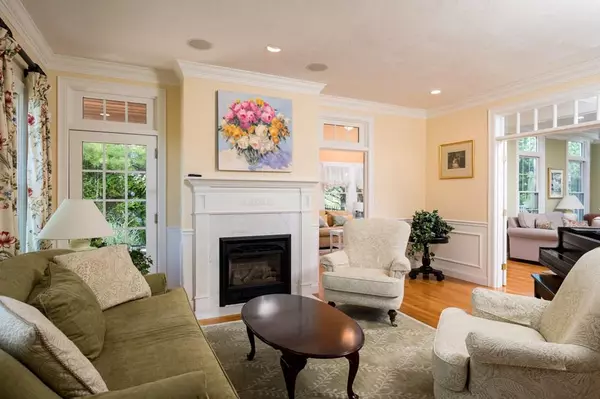For more information regarding the value of a property, please contact us for a free consultation.
Key Details
Sold Price $1,945,000
Property Type Single Family Home
Sub Type Single Family Residence
Listing Status Sold
Purchase Type For Sale
Square Footage 6,116 sqft
Price per Sqft $318
Subdivision Baker Hill
MLS Listing ID 72704048
Sold Date 10/19/20
Style Colonial
Bedrooms 5
Full Baths 5
Half Baths 1
HOA Fees $125/ann
HOA Y/N true
Year Built 2007
Annual Tax Amount $17,987
Tax Year 2020
Lot Size 1.440 Acres
Acres 1.44
Property Description
NEW VIRTUAL TOUR JUST POSTED! MOVE-IN READY COLONIAL in desirable neighborhood near Hingham Shipyard w/commuter boat & commuter rail to Boston! This spacious 6,000 sq. ft. custom designed home has an open concept design. The 2 story foyer greats guests and flows to living room, formal dining room, family room and sunroom- all with gas fireplaces! Kitchen has white cabinetry w/ stainless/granite, island for food prep & casual dining, butler's pantry as well as a dining area. There are multiple outdoor seating areas, as well as 2 HOME OFFICE set ups on the main living floor and a 3 car garage. Upstairs are 5 bedrooms including a vaulted ceiling master with master bath, gas fireplace, dressing room and home gym. 4 additional bedrooms with access to adjacent baths and a laundry room complete the floor. Basement has more living space with media room, fitness room, craft room, full bath and more. Backyard is private and enough space for a pool. A wonderful home ready for a new family~
Location
State MA
County Plymouth
Zoning Res A
Direction Route 3A to Fottler Road to Baker Hill Drive
Rooms
Family Room Closet/Cabinets - Custom Built, Flooring - Hardwood, Open Floorplan, Recessed Lighting, Crown Molding
Basement Full, Finished, Interior Entry, Concrete
Primary Bedroom Level Second
Dining Room Flooring - Hardwood, Recessed Lighting, Wainscoting, Lighting - Pendant, Crown Molding
Kitchen Flooring - Hardwood, Dining Area, Pantry, Countertops - Stone/Granite/Solid, Kitchen Island, Cabinets - Upgraded, Deck - Exterior, Open Floorplan, Recessed Lighting, Second Dishwasher, Stainless Steel Appliances, Pot Filler Faucet, Storage, Wine Chiller, Gas Stove, Crown Molding
Interior
Interior Features Vaulted Ceiling(s), Closet/Cabinets - Custom Built, Recessed Lighting, Sun Room, Office, Home Office, Game Room, Media Room, Wired for Sound
Heating Forced Air
Cooling Central Air
Flooring Tile, Carpet, Hardwood, Flooring - Hardwood, Flooring - Wall to Wall Carpet
Fireplaces Number 5
Fireplaces Type Dining Room, Family Room, Living Room, Master Bedroom
Appliance Range, Dishwasher, Disposal, Trash Compactor, Microwave, Refrigerator, Freezer, Washer, Dryer, Range Hood, Gas Water Heater, Utility Connections for Gas Range
Laundry Flooring - Stone/Ceramic Tile, Second Floor, Washer Hookup
Exterior
Exterior Feature Rain Gutters, Professional Landscaping, Sprinkler System, Outdoor Shower
Garage Spaces 3.0
Fence Fenced/Enclosed, Fenced
Community Features Public Transportation, Shopping, Pool, Tennis Court(s), Park, Walk/Jog Trails, Stable(s), Golf, Medical Facility, Laundromat, Bike Path, Conservation Area, Highway Access, House of Worship, Marina, Public School, T-Station, Other
Utilities Available for Gas Range, Washer Hookup, Generator Connection
Waterfront Description Beach Front, Harbor, 1 to 2 Mile To Beach, Beach Ownership(Public)
Roof Type Shingle
Total Parking Spaces 6
Garage Yes
Building
Lot Description Cul-De-Sac, Wooded, Easements
Foundation Concrete Perimeter
Sewer Public Sewer
Water Public
Architectural Style Colonial
Schools
Elementary Schools Foster
Middle Schools Hms
High Schools Hhs
Others
Senior Community false
Read Less Info
Want to know what your home might be worth? Contact us for a FREE valuation!

Our team is ready to help you sell your home for the highest possible price ASAP
Bought with Tara Coveney • Coldwell Banker Realty - Hingham
GET MORE INFORMATION
Jim Armstrong
Team Leader/Broker Associate | License ID: 9074205
Team Leader/Broker Associate License ID: 9074205





