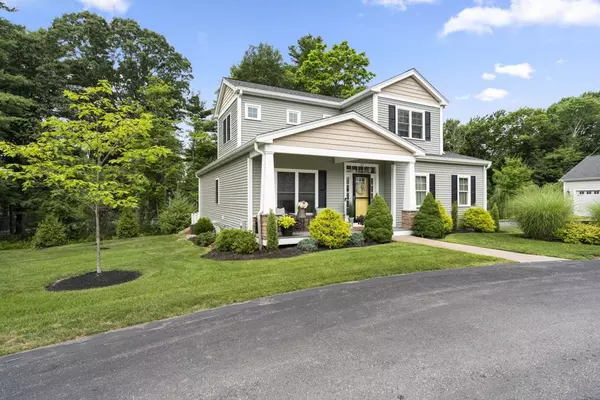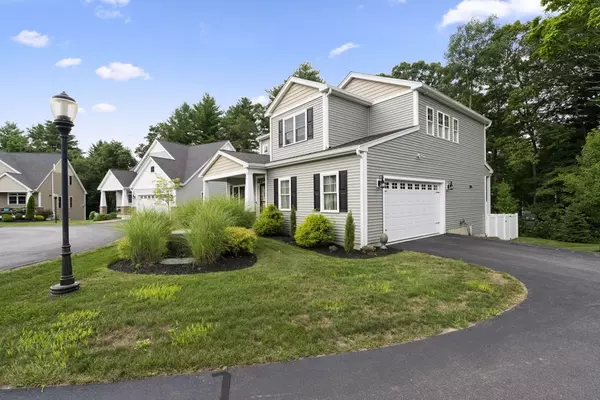For more information regarding the value of a property, please contact us for a free consultation.
Key Details
Sold Price $580,000
Property Type Condo
Sub Type Condominium
Listing Status Sold
Purchase Type For Sale
Square Footage 2,799 sqft
Price per Sqft $207
MLS Listing ID 72697941
Sold Date 09/25/20
Bedrooms 3
Full Baths 2
Half Baths 1
HOA Fees $335/mo
HOA Y/N true
Year Built 2014
Annual Tax Amount $9,229
Tax Year 2020
Property Description
Beautiful Better than New 3 Bedroom 2.5 Bath Cottage at Charles River Village. A single family condominium development. 9' Ceilings on the First Floor. Open Floor Plan. Gourmet Kitchen with over sized cabinet packed Island. Living Room with Vaulted Ceiling, Floor to Ceiling Stone Gas Fireplace with reclaimed wood mantel and Shiplap Access Wall. Office w/ French Doors. Decorative Wood Panels in Foyer. First Floor Laundry Room. Master Bedroom Retreat w/ Vaulted Ceiling, Walk in Closet, Tiled Shower Stall, Double Granite Counter top Vanity. Finished Lower Level w/ Family Room, Decorative Wood Panels, Cedar Closet and Storage Room. Two Car Garage. Spacious Deck with Pergola. Central Vacuum. Security System. Natural Gas. Town Water & Sewer. Irrigation System. Vinyl Fenced in Yard. Great Commuter Location. Come see why Boston Magazine voted Medway as one of the Best Places to Live AND one of the Best Schools in Boston. Just unpack and enjoy!
Location
State MA
County Norfolk
Zoning ARII
Direction Village Street to Neelon Lane to Charles View Lane
Rooms
Family Room Cedar Closet(s), Closet, Flooring - Vinyl, Cable Hookup, Exterior Access, Recessed Lighting
Primary Bedroom Level Second
Kitchen Flooring - Hardwood, Window(s) - Picture, Dining Area, Countertops - Stone/Granite/Solid, Countertops - Upgraded, Kitchen Island, Cabinets - Upgraded, Deck - Exterior, Exterior Access, Open Floorplan, Recessed Lighting, Stainless Steel Appliances, Gas Stove, Lighting - Pendant
Interior
Interior Features Office, Foyer, Central Vacuum
Heating Central, Forced Air, Natural Gas
Cooling Central Air
Flooring Tile, Vinyl, Carpet, Concrete, Hardwood, Flooring - Hardwood
Fireplaces Number 1
Fireplaces Type Living Room
Appliance Refrigerator, Range Hood, Gas Water Heater, Tank Water Heaterless
Laundry Flooring - Stone/Ceramic Tile, Electric Dryer Hookup, Washer Hookup, First Floor, In Unit
Exterior
Garage Spaces 2.0
Community Features Public Transportation, Shopping, Tennis Court(s), Park, Walk/Jog Trails, Stable(s), Golf, Medical Facility, Laundromat, Bike Path, Conservation Area, Highway Access, House of Worship, Public School, T-Station
Roof Type Shingle
Total Parking Spaces 2
Garage Yes
Building
Story 3
Sewer Public Sewer
Water Public
Others
Senior Community false
Acceptable Financing Contract
Listing Terms Contract
Read Less Info
Want to know what your home might be worth? Contact us for a FREE valuation!

Our team is ready to help you sell your home for the highest possible price ASAP
Bought with Linda Dumouchel • Realty Executives Boston West
GET MORE INFORMATION
Jim Armstrong
Team Leader/Broker Associate | License ID: 9074205
Team Leader/Broker Associate License ID: 9074205





