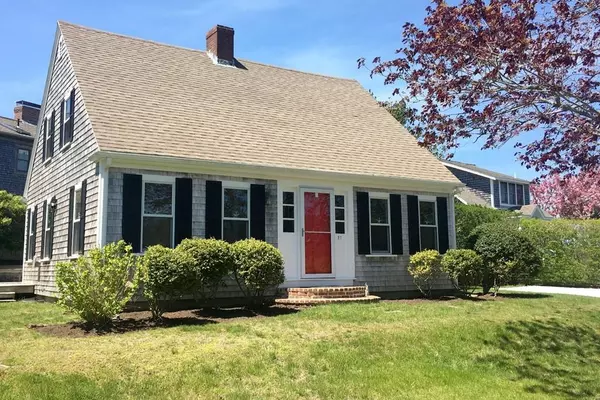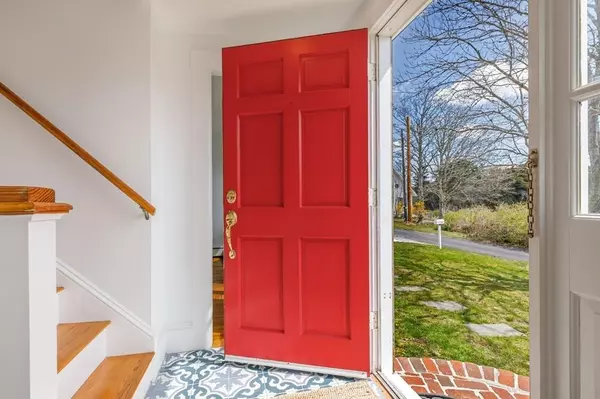For more information regarding the value of a property, please contact us for a free consultation.
Key Details
Sold Price $863,000
Property Type Single Family Home
Sub Type Single Family Residence
Listing Status Sold
Purchase Type For Sale
Square Footage 1,418 sqft
Price per Sqft $608
MLS Listing ID 72558146
Sold Date 10/01/20
Style Cape
Bedrooms 3
Full Baths 1
Half Baths 1
HOA Y/N false
Year Built 1934
Annual Tax Amount $4,997
Tax Year 2020
Lot Size 10,018 Sqft
Acres 0.23
Property Description
Looking for a Chatham home where you can park the car and walk to Main Street restaurants & shopping? A home you can enjoy that would also make a great rental property? With bright rooms, hardwood floors, tremendous curb appeal, and room for expansion, you'll love 27 Willow Bend! This enchanting hide-away is nestled on a quiet side street steps to Main Street, and offers classic Cape Cod style. The first floor encompasses a front to back living room w/wood-burning fireplace, sun-filled kitchen, unique built-ins, powder room, and formal dining room. Upstairs there are 3 more BRs, attic storage & full bath. A newly finished lower level though unheated makes a nice play area. Deck, easy-care yard, outside shower, natural gas heat, garden shed, 4 BR septic, and oyster shell driveway. This little jewel of a home is the perfect size for a sweet Chatham getaway. Freshly painted, staged, and ready for a new generation! Face Time and walk through showings are possible
Location
State MA
County Barnstable
Area Chatham (Village)
Zoning R20
Direction Main Street Chatham to Willow Bend to #27. Realtor sign. Face Time showings possible!
Rooms
Basement Full, Partially Finished, Interior Entry, Bulkhead
Primary Bedroom Level Second
Dining Room Closet/Cabinets - Custom Built, Flooring - Hardwood
Kitchen Closet/Cabinets - Custom Built, Flooring - Laminate, Pantry, Deck - Exterior
Interior
Heating Baseboard, Natural Gas
Cooling Window Unit(s)
Flooring Wood, Tile, Laminate
Fireplaces Number 1
Fireplaces Type Living Room
Appliance Oven, Dishwasher, Refrigerator, Washer, Dryer, Gas Water Heater, Tank Water Heater, Utility Connections for Gas Range, Utility Connections for Electric Oven, Utility Connections for Electric Dryer
Laundry In Basement, Washer Hookup
Exterior
Exterior Feature Outdoor Shower
Community Features Shopping, Tennis Court(s), Golf, Medical Facility, Laundromat, House of Worship, Marina
Utilities Available for Gas Range, for Electric Oven, for Electric Dryer, Washer Hookup
Waterfront Description Beach Front, Ocean, 1/2 to 1 Mile To Beach, Beach Ownership(Public)
View Y/N Yes
View City View(s)
Roof Type Shingle
Total Parking Spaces 4
Garage No
Building
Lot Description Cleared
Foundation Concrete Perimeter
Sewer Private Sewer
Water Public
Architectural Style Cape
Schools
Elementary Schools Chatham
Middle Schools Monomoy
High Schools Monomoy
Others
Senior Community false
Read Less Info
Want to know what your home might be worth? Contact us for a FREE valuation!

Our team is ready to help you sell your home for the highest possible price ASAP
Bought with Team Guthrie - Mabile • Robert Paul Properties
GET MORE INFORMATION
Jim Armstrong
Team Leader/Broker Associate | License ID: 9074205
Team Leader/Broker Associate License ID: 9074205





