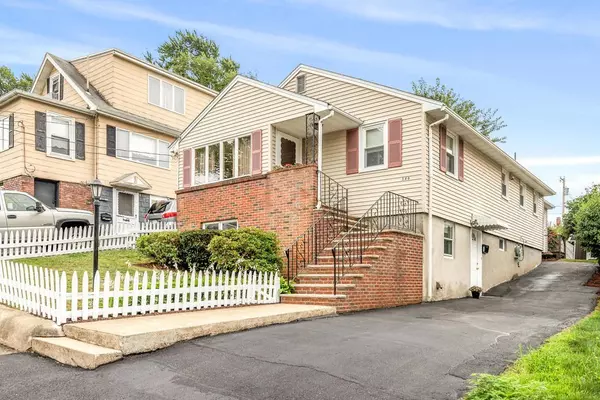For more information regarding the value of a property, please contact us for a free consultation.
Key Details
Sold Price $505,000
Property Type Single Family Home
Sub Type Single Family Residence
Listing Status Sold
Purchase Type For Sale
Square Footage 1,657 sqft
Price per Sqft $304
Subdivision West Revere
MLS Listing ID 72697203
Sold Date 09/30/20
Style Raised Ranch
Bedrooms 3
Full Baths 2
HOA Y/N false
Year Built 1960
Annual Tax Amount $4,331
Tax Year 2020
Lot Size 4,356 Sqft
Acres 0.1
Property Description
The possibilities are endless with this adorable West Revere raised ranch in a super location! This freshly painted home boasts refinished hardwood floors throughout, 3 spacious bedrooms, 2 baths and plentiful bonus spaces for entertaining! The kitchen is bright and sunny, opening to a large tiled family room, cathedral ceiling, and TONS of windows looking over the fenced-in backyard! The lower level is partially finished and includes its own entrance, a huge bonus room, plenty of storage, brick hearth with high efficiency wood stove, and ¾ bath! This level also offers a spacious work bench area, w/d hook up, and laundry sink. This home is perfectly placed just steps to the bus line, less than a mile to downtown Revere, less than 2 miles from Rte 1 to the Tobin/ downtown Boston, and less than 3 miles to historic Revere Beach! With a new electrical panel and energy efficient features including newer insulation,gas heat and hot water, this home is ready for you to make your own!
Location
State MA
County Suffolk
Zoning RB
Direction Park Avenue to Dale Avenue to Vane Street
Rooms
Family Room Ceiling Fan(s), Beamed Ceilings, Flooring - Stone/Ceramic Tile, Exterior Access, Lighting - Sconce, Lighting - Overhead
Basement Partially Finished, Walk-Out Access, Interior Entry, Sump Pump
Primary Bedroom Level Main, First
Kitchen Flooring - Stone/Ceramic Tile, Dining Area, Lighting - Overhead
Interior
Interior Features Bathroom - 3/4, Closet - Linen, Closet, Lighting - Overhead, Bonus Room
Heating Baseboard, Natural Gas, Electric, Fireplace(s)
Cooling Window Unit(s), Ductless
Flooring Tile, Vinyl, Carpet, Hardwood, Flooring - Wall to Wall Carpet, Flooring - Vinyl
Fireplaces Type Wood / Coal / Pellet Stove
Appliance Gas Water Heater, Oven, Dishwasher, Disposal, Microwave, Range, Refrigerator, Washer, Dryer
Laundry Electric Dryer Hookup, Washer Hookup, Lighting - Overhead, Sink, In Basement
Exterior
Exterior Feature Porch, Rain Gutters, Storage, Screens, Fenced Yard, Garden
Fence Fenced/Enclosed, Fenced
Community Features Public Transportation, Shopping, Park, Highway Access, House of Worship, Public School
Utilities Available for Electric Range, for Electric Oven, for Electric Dryer, Washer Hookup
Roof Type Shingle
Total Parking Spaces 3
Garage No
Building
Foundation Concrete Perimeter
Sewer Public Sewer
Water Public
Architectural Style Raised Ranch
Schools
High Schools Revere High
Others
Senior Community false
Read Less Info
Want to know what your home might be worth? Contact us for a FREE valuation!

Our team is ready to help you sell your home for the highest possible price ASAP
Bought with Richard Lemay • RE/MAX On the River, Inc.
GET MORE INFORMATION
Jim Armstrong
Team Leader/Broker Associate | License ID: 9074205
Team Leader/Broker Associate License ID: 9074205



