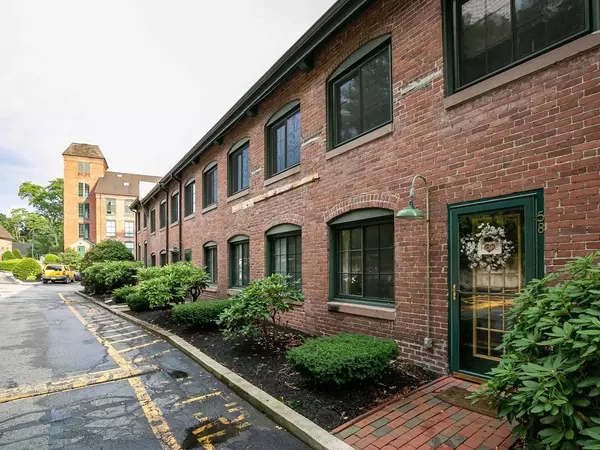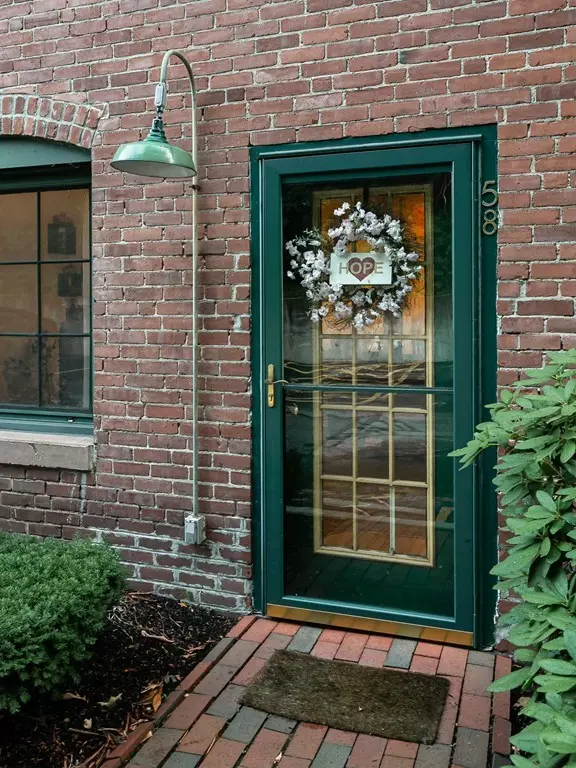For more information regarding the value of a property, please contact us for a free consultation.
Key Details
Sold Price $279,900
Property Type Condo
Sub Type Condominium
Listing Status Sold
Purchase Type For Sale
Square Footage 1,106 sqft
Price per Sqft $253
MLS Listing ID 72699709
Sold Date 09/25/20
Bedrooms 2
Full Baths 2
HOA Fees $389/mo
HOA Y/N true
Year Built 1890
Annual Tax Amount $4,030
Tax Year 2020
Property Description
Welcome Home to Historic Sanford Mill! This first floor condo is one of the largest units in the complex and has its own separate entrance! You will love the large open floor plan with wood ceilings, exposed brick and wood beams. This beautiful condo offers 2 bedrooms, 2 full baths, a cabinet packed kitchen with stainless steel appliances, and a large breakfast bar peninsula . The spacious master bedroom offers a walk thru closet that leads to the master bath. The large 2nd bedroom has beautiful built-in cabinets & shelves. Recent updates include a new heating/AC system (2019), new water heater (2020), and new vanity in main bath (2017). Take advantage of the common areas along the Charles River where you can fish, kayak/canoe, and picnic! All of this yet only minutes to shopping, dining, and the Franklin Commuter Rail Station.
Location
State MA
County Norfolk
Area Medway Village
Zoning ARII
Direction Village Street to Sanford Street
Rooms
Primary Bedroom Level First
Dining Room Beamed Ceilings, Flooring - Wall to Wall Carpet, Open Floorplan
Kitchen Flooring - Stone/Ceramic Tile, Breakfast Bar / Nook, Stainless Steel Appliances
Interior
Interior Features High Speed Internet
Heating Forced Air, Heat Pump, Electric
Cooling Central Air, Heat Pump
Flooring Tile, Carpet
Appliance Range, Dishwasher, Trash Compactor, Microwave, Refrigerator, Washer, Dryer, Electric Water Heater, Utility Connections for Electric Range, Utility Connections for Electric Oven, Utility Connections for Electric Dryer
Laundry First Floor, In Unit, Washer Hookup
Exterior
Community Features Shopping, Park, Walk/Jog Trails, Public School, T-Station
Utilities Available for Electric Range, for Electric Oven, for Electric Dryer, Washer Hookup
Roof Type Rubber
Total Parking Spaces 2
Garage No
Building
Story 1
Sewer Public Sewer
Water Public
Schools
Elementary Schools Mcgovern/ Burke
Middle Schools Medway
High Schools Medway
Others
Pets Allowed Yes
Senior Community false
Read Less Info
Want to know what your home might be worth? Contact us for a FREE valuation!

Our team is ready to help you sell your home for the highest possible price ASAP
Bought with Megan Hall • Keller Williams Elite
GET MORE INFORMATION
Jim Armstrong
Team Leader/Broker Associate | License ID: 9074205
Team Leader/Broker Associate License ID: 9074205





