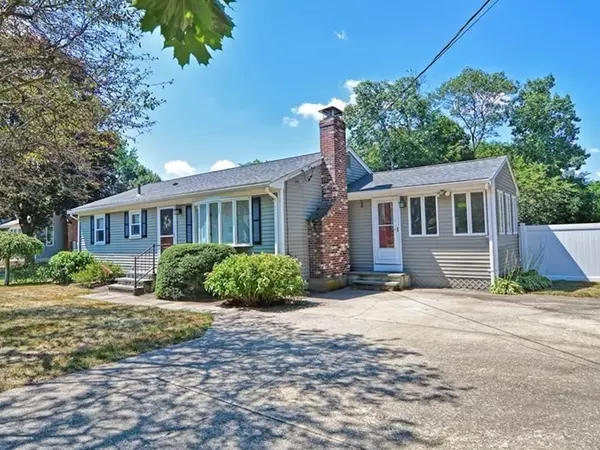For more information regarding the value of a property, please contact us for a free consultation.
Key Details
Sold Price $400,000
Property Type Single Family Home
Sub Type Single Family Residence
Listing Status Sold
Purchase Type For Sale
Square Footage 1,092 sqft
Price per Sqft $366
MLS Listing ID 72708146
Sold Date 09/25/20
Style Ranch
Bedrooms 3
Full Baths 1
Year Built 1960
Annual Tax Amount $5,621
Tax Year 2020
Lot Size 0.370 Acres
Acres 0.37
Property Description
You'll feel that warm, welcoming feeling the moment you step foot into this beautiful ranch style home. Gleaming hardwood floors carry throughout the main level. The open floor plan is perfect for entertaining. The kitchen has new granite counters, plenty of cabinet space, tile flooring and steps down to a bright cathedral ceiling sun room/dining area/family room. The living room has a fireplace for those cozy winter nights. The 3 bedrooms are generous in size and have plenty of closet space. The basement has an enormous finished room to either use as one large space or divide into a multi-functional space. The fenced in back yard offers a large deck, beautiful stone walls and a storage shed for your yard tools. Town water & town sewer! This charming homes is nestled in a neighborhood setting, conveniently located to shopping, major routes and much more!
Location
State MA
County Norfolk
Zoning ARII
Direction Maple St. to Priscilla
Rooms
Basement Partial
Primary Bedroom Level First
Kitchen Flooring - Stone/Ceramic Tile, Dining Area, Countertops - Stone/Granite/Solid
Interior
Interior Features Cathedral Ceiling(s), Ceiling Fan(s), Dining Area, Countertops - Stone/Granite/Solid, Closet, Sun Room, Play Room
Heating Baseboard, Oil
Cooling Window Unit(s)
Flooring Tile, Hardwood, Flooring - Stone/Ceramic Tile
Fireplaces Number 1
Fireplaces Type Living Room
Appliance Range, Dishwasher, Disposal, Refrigerator, Washer, Dryer, Utility Connections for Electric Range, Utility Connections for Electric Dryer
Laundry In Basement, Washer Hookup
Exterior
Exterior Feature Rain Gutters, Storage
Fence Fenced/Enclosed, Fenced
Community Features Public Transportation, Shopping, Park, Highway Access, Public School
Utilities Available for Electric Range, for Electric Dryer, Washer Hookup
Roof Type Shingle
Total Parking Spaces 4
Garage No
Building
Foundation Concrete Perimeter
Sewer Public Sewer
Water Public
Architectural Style Ranch
Schools
Elementary Schools Mcgovern
Middle Schools Medway Middle
High Schools Medway Hs
Others
Acceptable Financing Contract
Listing Terms Contract
Read Less Info
Want to know what your home might be worth? Contact us for a FREE valuation!

Our team is ready to help you sell your home for the highest possible price ASAP
Bought with Laina Kaplan • Northeast Signature Properties, LLC
GET MORE INFORMATION
Jim Armstrong
Team Leader/Broker Associate | License ID: 9074205
Team Leader/Broker Associate License ID: 9074205





