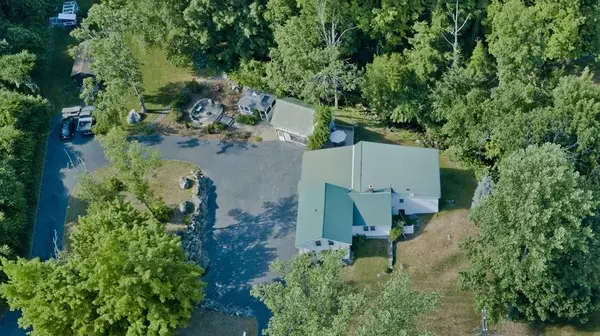For more information regarding the value of a property, please contact us for a free consultation.
Key Details
Sold Price $289,900
Property Type Single Family Home
Sub Type Single Family Residence
Listing Status Sold
Purchase Type For Sale
Square Footage 2,769 sqft
Price per Sqft $104
MLS Listing ID 72682851
Sold Date 09/04/20
Style Farmhouse
Bedrooms 4
Full Baths 2
Year Built 1900
Annual Tax Amount $3,676
Tax Year 2020
Lot Size 2.100 Acres
Acres 2.1
Property Description
Welcome home, to this beautiful farmhouse set on 2.1 acres located in the center of Granville. Starting inside you'll find yourself welcomed by a large enclosed porch with separate hot tub area. Step inside the expansive eat-in Chef's kitchen offering a wide board oak floors, center island, double oven, and gas cooktop. Off of the kitchen, you'll find the sizable master suite with walk-in closet and full bath. Rounding out the first floor is a laundry room, living room with brand new carpet and pellet stove, den, and full bath. On the second floor, you'll find 2 additional bedrooms with wall to wall carpet. Not to be overlooked, the outside of this home is something special. Enjoy the sounds of nature and the babbling brook from the deck or patio/gazebo area. The flat upper level of the property offers a shed, plenty of space for a garden, and playscape. There is also a large wrap around driveway for ample parking. This home must be seen to be appreciated. Schedule your showing today.
Location
State MA
County Hampden
Area Granville Center
Zoning RA
Direction Rt 57 to the center of Granville
Rooms
Primary Bedroom Level First
Kitchen Flooring - Wood, Window(s) - Bay/Bow/Box, Dining Area, Countertops - Stone/Granite/Solid, Kitchen Island, Cabinets - Upgraded, Recessed Lighting
Interior
Heating Steam, Oil
Cooling None
Flooring Wood, Tile, Vinyl, Carpet
Appliance Oven, Dishwasher, Microwave, Countertop Range, Refrigerator, Washer, Dryer, Utility Connections for Gas Range, Utility Connections for Electric Oven, Utility Connections for Electric Dryer
Laundry Flooring - Vinyl, Electric Dryer Hookup, Washer Hookup, First Floor
Exterior
Exterior Feature Storage
Community Features House of Worship, Private School, Public School
Utilities Available for Gas Range, for Electric Oven, for Electric Dryer, Washer Hookup
Waterfront Description Stream
Roof Type Metal
Total Parking Spaces 10
Garage No
Building
Foundation Concrete Perimeter, Stone
Sewer Private Sewer
Water Private
Architectural Style Farmhouse
Schools
Elementary Schools Woodland
Middle Schools Powdermill
High Schools Stgsd
Read Less Info
Want to know what your home might be worth? Contact us for a FREE valuation!

Our team is ready to help you sell your home for the highest possible price ASAP
Bought with Teresa Skora • Keller Williams Realty
GET MORE INFORMATION
Jim Armstrong
Team Leader/Broker Associate | License ID: 9074205
Team Leader/Broker Associate License ID: 9074205





