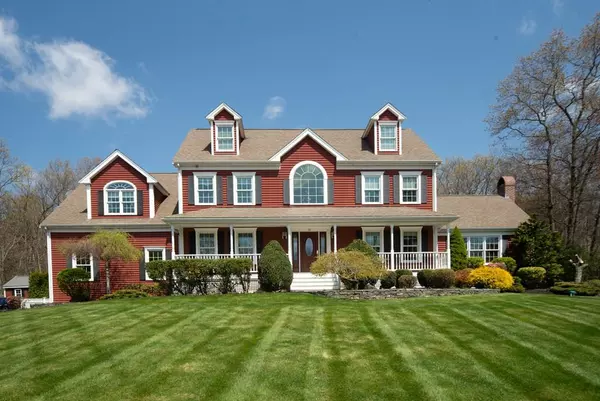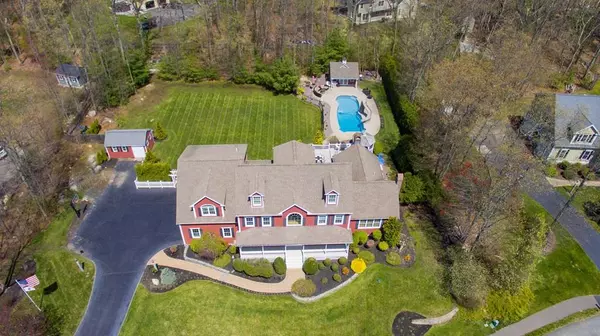For more information regarding the value of a property, please contact us for a free consultation.
Key Details
Sold Price $875,000
Property Type Single Family Home
Sub Type Single Family Residence
Listing Status Sold
Purchase Type For Sale
Square Footage 3,556 sqft
Price per Sqft $246
MLS Listing ID 72651432
Sold Date 08/31/20
Style Colonial, Farmhouse
Bedrooms 4
Full Baths 2
Half Baths 1
Year Built 2004
Annual Tax Amount $12,520
Tax Year 2020
Lot Size 1.010 Acres
Acres 1.01
Property Description
Custom built home of original owner. Just driving through the neighborhood you know you want to live here, when you drive up to the house you are convinced this should be your home. It's not just a home it's an ESTATE!!!!! The farmers porch says "come in, welcome home" Inside to the right is your private study, to the left is a formal dining with tray ceiling, french doors, recessed lighting and crown molding. Off the formal living room with its big fireplace is a "person cave" with a bar and fireplace, and gaming area.Kitchen features custom cherry cabinets, wing shaped granite counter tops, stainless steel appliances, and vented stove. Please don't overlook the prep kitchen with exit to the back yard with entry to the 3 car garage. Sliders to a multilevel rear deck with gazebo overlooking a massive manicured lawn and topped off with a stunning inground pool with waterslide. Don't overlook the big cabana for lounging and watching wide screen TV, plus 10ft shrubs throughout grounds
Location
State MA
County Norfolk
Zoning AR 1
Direction Summer st (rt126) to Broad Acres Farm to Stable
Rooms
Family Room Cathedral Ceiling(s)
Basement Full, Interior Entry, Bulkhead, Concrete, Slab, Unfinished
Primary Bedroom Level Second
Dining Room Cathedral Ceiling(s), Coffered Ceiling(s), Flooring - Hardwood, French Doors, Recessed Lighting
Kitchen Skylight, Vaulted Ceiling(s), Closet/Cabinets - Custom Built, Window(s) - Picture, Dining Area, Countertops - Stone/Granite/Solid, Countertops - Upgraded, Kitchen Island, Cabinets - Upgraded, Recessed Lighting, Second Dishwasher, Wine Chiller, Gas Stove, Lighting - Pendant, Lighting - Overhead
Interior
Heating Central, Forced Air, Natural Gas
Cooling Central Air
Flooring Wood, Carpet, Hardwood
Fireplaces Number 2
Fireplaces Type Family Room, Living Room, Master Bedroom
Appliance Range, Oven, Dishwasher, Disposal, Microwave, Countertop Range, Refrigerator, Gas Water Heater, Utility Connections for Gas Range, Utility Connections for Electric Oven
Exterior
Exterior Feature Rain Gutters, Storage, Professional Landscaping
Garage Spaces 3.0
Fence Fenced/Enclosed, Fenced
Pool In Ground, Pool - Inground Heated
Community Features Tennis Court(s), Park, Walk/Jog Trails, Stable(s), Medical Facility, Bike Path, Conservation Area, Highway Access, House of Worship, Public School
Utilities Available for Gas Range, for Electric Oven
Roof Type Shingle
Total Parking Spaces 5
Garage Yes
Private Pool true
Building
Lot Description Cleared, Gentle Sloping, Level
Foundation Concrete Perimeter
Sewer Public Sewer
Water Private
Architectural Style Colonial, Farmhouse
Schools
Elementary Schools Medway Memorial
Middle Schools Medway Middle
High Schools Medway High
Others
Senior Community false
Acceptable Financing Contract
Listing Terms Contract
Read Less Info
Want to know what your home might be worth? Contact us for a FREE valuation!

Our team is ready to help you sell your home for the highest possible price ASAP
Bought with Ali Ludwig • RE/MAX Triumph Realty
GET MORE INFORMATION
Jim Armstrong
Team Leader/Broker Associate | License ID: 9074205
Team Leader/Broker Associate License ID: 9074205





