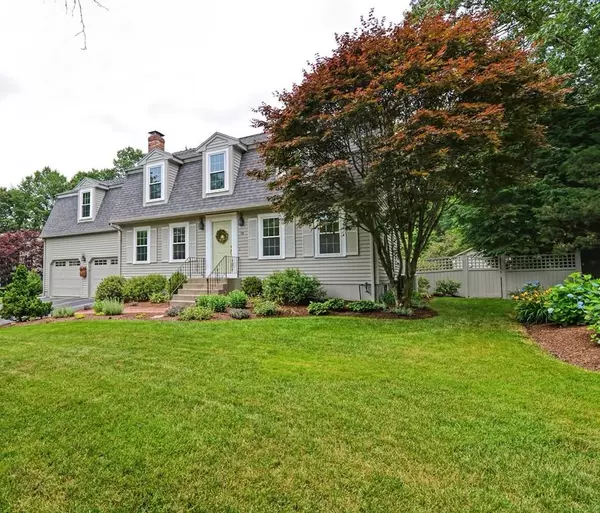For more information regarding the value of a property, please contact us for a free consultation.
Key Details
Sold Price $640,000
Property Type Single Family Home
Sub Type Single Family Residence
Listing Status Sold
Purchase Type For Sale
Square Footage 3,382 sqft
Price per Sqft $189
MLS Listing ID 72687441
Sold Date 09/09/20
Style Cape, Gambrel /Dutch
Bedrooms 4
Full Baths 2
Half Baths 1
HOA Y/N false
Year Built 1987
Annual Tax Amount $7,980
Tax Year 2020
Lot Size 0.860 Acres
Acres 0.86
Property Description
Exceptionally Well-Maintained Home w/Backyard Oasis featuring Pool, Spa & Firepit on Gorgeous, Landscaped Grounds. This Home Offers Considerable Space Designed for Comfortable Living & Entertaining w/Open Floor Plan. Stylish Kitchen w/Beamed Ceiling & Breakfast Bar Leads to the Sun Room w/Access to the Oversized Deck Overlooking a Tree-lined Yard. Family Room w/Rumford Fireplace & Beamed Ceiling & Formal Living Room & Dining Room with Hardwood Flooring. The Second Level Boasts a Spacious Master Bedroom w/Hardwood Floor & 3 Other Good-sized Bedrooms with Brand New Carpet and all Closets Have Custom Organization System Installed & Modernized Bathrooms. The Lower Level is Nicely Finished for Multi-purpose Uses and still Plenty of Storage. Important Features: Roof 2010, Shed Roof 2020, Windows 2009, Boiler 2005, Water Heater 2017, Frigidaire Appliances 2020, Garage Doors 2018, Mass Save Insulation 2019, New Spa Heater & Irrigation System. Located on Cul-de-Sac near Highway & Shopping
Location
State MA
County Norfolk
Zoning ARII
Direction West Street to Granite Street to Stallbrook Road to Paddock Lane
Rooms
Family Room Beamed Ceilings, Flooring - Hardwood, Open Floorplan
Basement Full, Partially Finished, Bulkhead
Primary Bedroom Level Second
Dining Room Flooring - Hardwood, Lighting - Overhead
Kitchen Beamed Ceilings, Flooring - Hardwood, Dining Area, Countertops - Stone/Granite/Solid, Breakfast Bar / Nook, Open Floorplan, Recessed Lighting
Interior
Interior Features Cathedral Ceiling(s), Ceiling Fan(s), Beamed Ceilings, Recessed Lighting, Sun Room
Heating Baseboard, Oil
Cooling Central Air, Ductless
Flooring Tile, Carpet, Hardwood, Flooring - Hardwood, Flooring - Wall to Wall Carpet
Fireplaces Number 1
Fireplaces Type Family Room
Appliance Range, Microwave, Refrigerator, Washer, Dryer, Oil Water Heater, Electric Water Heater, Utility Connections for Electric Range, Utility Connections for Electric Oven, Utility Connections for Electric Dryer
Laundry Flooring - Stone/Ceramic Tile, Electric Dryer Hookup, Washer Hookup, In Basement
Exterior
Exterior Feature Rain Gutters, Storage, Professional Landscaping, Sprinkler System, Stone Wall
Garage Spaces 2.0
Pool In Ground
Community Features Public Transportation, Shopping, Park, Walk/Jog Trails, Stable(s), Golf, Medical Facility, Bike Path, Highway Access, Public School
Utilities Available for Electric Range, for Electric Oven, for Electric Dryer, Washer Hookup
Roof Type Shingle
Total Parking Spaces 4
Garage Yes
Private Pool true
Building
Lot Description Cul-De-Sac, Wooded, Easements
Foundation Concrete Perimeter
Sewer Private Sewer
Water Private
Architectural Style Cape, Gambrel /Dutch
Others
Senior Community false
Read Less Info
Want to know what your home might be worth? Contact us for a FREE valuation!

Our team is ready to help you sell your home for the highest possible price ASAP
Bought with Mark Spangenberg • Redfin Corp.
GET MORE INFORMATION
Jim Armstrong
Team Leader/Broker Associate | License ID: 9074205
Team Leader/Broker Associate License ID: 9074205





