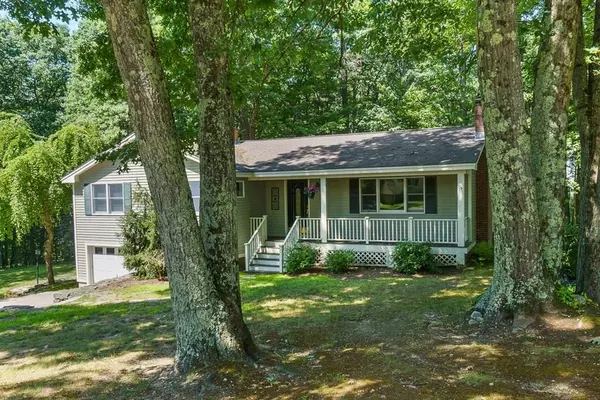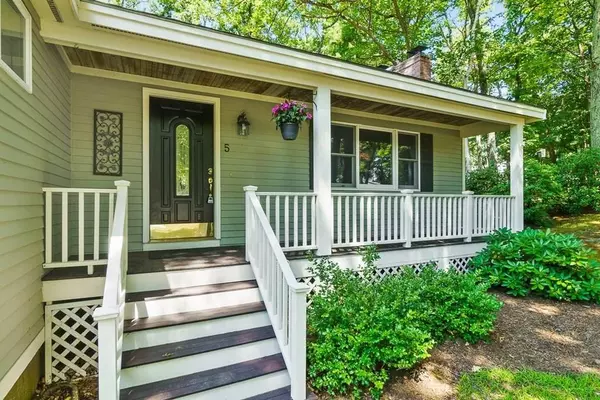For more information regarding the value of a property, please contact us for a free consultation.
Key Details
Sold Price $370,000
Property Type Single Family Home
Sub Type Single Family Residence
Listing Status Sold
Purchase Type For Sale
Square Footage 2,500 sqft
Price per Sqft $148
MLS Listing ID 72699903
Sold Date 09/11/20
Style Ranch
Bedrooms 3
Full Baths 2
Year Built 1966
Annual Tax Amount $7,088
Tax Year 2019
Lot Size 0.550 Acres
Acres 0.55
Property Description
OFFERS DUE 8/3 @ 5:00 PM Settled in an established neighborhood, this ranch offers all the enjoyments of one level living, w/the bonus of a finished basement! Enter the front door, to your right you’ll find a spacious living room w. fireplace. Follow the hallway as it opens to your eat-in kitchen. The kitchen boasts granite countertops, custom cherry cabinets & a window view to your wooded yard. Beside the kitchen, an impressive family room awaits. Its vaulted ceiling, architectural shaped windows, & sliding door allow the natural light to shine on this room. On this main level, you’ll also find a full bathroom & three bedrooms. Each bedroom offers a ceiling fan, closet, & hardwood floors. For additional living space, visit the finished basement. Complete with multi-functional rooms, think office, home gym, playroom, or more! The wood stove offers extra comfort in the cooler months. The full bathroom includes washer & dryer. Outdoors, enjoy the large deck, surrounded by natural privacy
Location
State NH
County Rockingham
Zoning MDR
Direction NH-102 E/Nashua Rd, At traffic circle,take 4th exit Londonderry Turnpike/N Main St, left onto Oxford
Rooms
Family Room Ceiling Fan(s), Vaulted Ceiling(s), Flooring - Wall to Wall Carpet, Cable Hookup, Deck - Exterior, Recessed Lighting, Slider
Basement Full, Finished
Primary Bedroom Level Main
Dining Room Flooring - Stone/Ceramic Tile
Kitchen Flooring - Stone/Ceramic Tile, Dining Area, Countertops - Stone/Granite/Solid, Recessed Lighting
Interior
Interior Features Recessed Lighting, Closet, Play Room, Den
Heating Baseboard, Oil
Cooling None
Flooring Tile, Carpet, Hardwood, Flooring - Wall to Wall Carpet, Flooring - Stone/Ceramic Tile
Fireplaces Number 1
Fireplaces Type Living Room, Wood / Coal / Pellet Stove
Appliance Range, Dishwasher, Microwave, Washer, Dryer, Tank Water Heater, Utility Connections for Electric Range
Exterior
Exterior Feature Storage
Garage Spaces 1.0
Community Features Shopping, Walk/Jog Trails, Golf, Medical Facility, Highway Access, Public School
Utilities Available for Electric Range
Waterfront false
Waterfront Description Beach Front, Lake/Pond, 1 to 2 Mile To Beach
Roof Type Shingle
Total Parking Spaces 4
Garage Yes
Building
Lot Description Gentle Sloping, Level
Foundation Concrete Perimeter
Sewer Private Sewer
Water Private
Read Less Info
Want to know what your home might be worth? Contact us for a FREE valuation!

Our team is ready to help you sell your home for the highest possible price ASAP
Bought with Matt Milonopoulos • RE/MAX Insight
GET MORE INFORMATION

Jim Armstrong
Team Leader/Broker Associate | License ID: 9074205
Team Leader/Broker Associate License ID: 9074205





