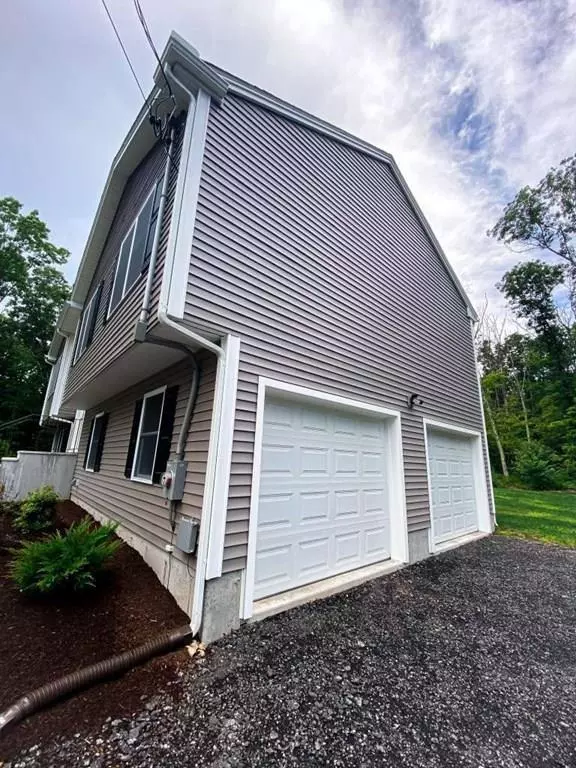For more information regarding the value of a property, please contact us for a free consultation.
Key Details
Sold Price $399,900
Property Type Single Family Home
Sub Type Single Family Residence
Listing Status Sold
Purchase Type For Sale
Square Footage 1,632 sqft
Price per Sqft $245
MLS Listing ID 72693289
Sold Date 09/07/20
Bedrooms 3
Full Baths 2
Half Baths 1
HOA Y/N false
Year Built 2019
Annual Tax Amount $4,548
Tax Year 2019
Lot Size 2.020 Acres
Acres 2.02
Property Description
Take advantage of sellers' relocation to purchase this one year young home! This 3 bedroom, 2 1/2 bath Split Entry home w/ two car garage is set far back from the road, nestled on two wooded acres & surrounded by nature. Pull into your driveway & away from the hustle & bustle. The open floor plan is perfect for entertaining, w/ the dining room & living room just steps away from the kitchen, which features matching stainless steel appliances, granite counters, & a center island for additional work space, seating & storage. Step out from the dining room to the back deck & take in the beautiful private wooded views. Just down the hall are the three bedrooms & two baths, including the en suite off the primary bedroom. Primary bedroom offers a large walk-in closet & ceiling fan, & all three bedrooms have double windows w/ wooded views. The main living level has beautiful hardwood floors throughout,& all three baths have granite topped vanities & tile floors. Head down to the lower level for
Location
State RI
County Providence
Area Harrisville
Zoning F5
Direction Sherman Farm Road is Route 98. The home is located just 1 mile into Rhode Island from Uxbridge, MA.
Rooms
Family Room Flooring - Wall to Wall Carpet, Exterior Access, Recessed Lighting, Slider
Basement Full, Partially Finished, Interior Entry, Garage Access, Concrete
Primary Bedroom Level Main
Dining Room Cathedral Ceiling(s), Flooring - Hardwood, Deck - Exterior, Exterior Access, Open Floorplan, Recessed Lighting
Kitchen Cathedral Ceiling(s), Flooring - Hardwood, Countertops - Stone/Granite/Solid, Kitchen Island, Open Floorplan, Recessed Lighting, Stainless Steel Appliances
Interior
Heating Forced Air, Propane
Cooling Central Air
Flooring Wood, Tile, Carpet, Other
Appliance Range, Dishwasher, Microwave, Refrigerator, Electric Water Heater, Tank Water Heater, Utility Connections for Gas Range, Utility Connections for Electric Oven, Utility Connections for Electric Dryer
Laundry Electric Dryer Hookup, Washer Hookup, In Basement
Exterior
Exterior Feature Rain Gutters
Garage Spaces 2.0
Community Features Pool, Golf
Utilities Available for Gas Range, for Electric Oven, for Electric Dryer, Washer Hookup
View Y/N Yes
View Scenic View(s)
Roof Type Shingle
Total Parking Spaces 8
Garage Yes
Building
Lot Description Wooded, Level
Foundation Concrete Perimeter
Sewer Private Sewer
Water Private
Others
Senior Community false
Acceptable Financing Contract
Listing Terms Contract
Read Less Info
Want to know what your home might be worth? Contact us for a FREE valuation!

Our team is ready to help you sell your home for the highest possible price ASAP
Bought with Brian O'Neill • Heritage & Main Real Estate Inc.
GET MORE INFORMATION
Jim Armstrong
Team Leader/Broker Associate | License ID: 9074205
Team Leader/Broker Associate License ID: 9074205





