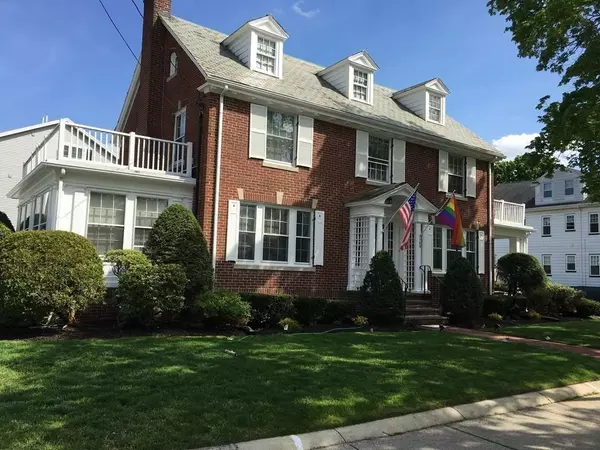For more information regarding the value of a property, please contact us for a free consultation.
Key Details
Sold Price $1,632,000
Property Type Single Family Home
Sub Type Single Family Residence
Listing Status Sold
Purchase Type For Sale
Square Footage 2,281 sqft
Price per Sqft $715
Subdivision Lawrence Estates
MLS Listing ID 72714464
Sold Date 08/25/20
Style Colonial
Bedrooms 4
Full Baths 2
Half Baths 1
HOA Y/N false
Year Built 1935
Annual Tax Amount $7,614
Tax Year 2020
Lot Size 0.370 Acres
Acres 0.37
Property Description
BUYERS-CONTRACTORS-RARE OPPORTUNITY!! 109 & 105-107 Forest Street.109 Forest Street is a STATELY BRICK COLONIAL HOME LOCATED IN AN ULTRA DESIRABLE HIGHLY SOUGHT AFTER LOCATION. THIS HOME COMES WITH A PERMIT TO BUILD AN ADDITIONAL 2 FAMILY DUPLEX TOWNHOUSE, PLANS INCLUDED, BUILD IMMEDIATELY IF YOU WISH. 109 Forest is a gorgeous property consisting of 9 rooms, 4 bedrooms 2 1/2 baths; numerous expansion possibilities are available; slate roof; huge 15,967 sq.ft. lot, professionally landscaped, beautiful outdoor space, brick 2 car detached garage with automatic door openers, huge new 6 car driveway, grand foyer with gorgeous staircase, huge front to back living room with a brick fireplace. Sunny family room, eat in kitchen with granite counter tops and stainless steel appliances, 1/2 bath off kitchen, formal dining room with French Door leading to covered porch for outdoor dining/barbecuing. Properties like this rarely become available, the possibilities are endless.
Location
State MA
County Middlesex
Area West Medford
Zoning GR Res.
Direction Route 93 or Main Street to Forest Street (corner of Webster Street).
Rooms
Basement Full, Interior Entry, Bulkhead, Concrete, Unfinished
Primary Bedroom Level Second
Interior
Interior Features 1/4 Bath, Office, Internet Available - Unknown
Heating Central, Hot Water, Natural Gas
Cooling Window Unit(s), Wall Unit(s)
Flooring Tile, Hardwood
Fireplaces Number 1
Appliance Range, Dishwasher, Disposal, Microwave, Countertop Range, Refrigerator, Freezer, Range Hood, Gas Water Heater, Utility Connections for Gas Range, Utility Connections for Electric Range, Utility Connections for Gas Oven, Utility Connections for Electric Oven, Utility Connections for Gas Dryer, Utility Connections for Electric Dryer
Laundry Washer Hookup
Exterior
Exterior Feature Rain Gutters, Professional Landscaping, Decorative Lighting, Garden
Garage Spaces 2.0
Fence Fenced/Enclosed, Fenced
Community Features Public Transportation, Shopping, Pool, Tennis Court(s), Park, Walk/Jog Trails, Stable(s), Golf, Medical Facility, Laundromat, Bike Path, Conservation Area, Highway Access, House of Worship, Marina, Private School, Public School, T-Station, University, Sidewalks
Utilities Available for Gas Range, for Electric Range, for Gas Oven, for Electric Oven, for Gas Dryer, for Electric Dryer, Washer Hookup
Waterfront Description Beach Front, Ocean, Beach Ownership(Public)
Roof Type Slate, Rubber
Total Parking Spaces 6
Garage Yes
Building
Lot Description Corner Lot, Level
Foundation Stone, Brick/Mortar
Sewer Public Sewer
Water Public
Schools
Elementary Schools Medford Es
Middle Schools Medford Ms
High Schools Medford High
Others
Senior Community false
Acceptable Financing Lender Approval Required
Listing Terms Lender Approval Required
Read Less Info
Want to know what your home might be worth? Contact us for a FREE valuation!

Our team is ready to help you sell your home for the highest possible price ASAP
Bought with David Johnson • Eastern Massachusetts Realty Group
GET MORE INFORMATION

Jim Armstrong
Team Leader/Broker Associate | License ID: 9074205
Team Leader/Broker Associate License ID: 9074205





