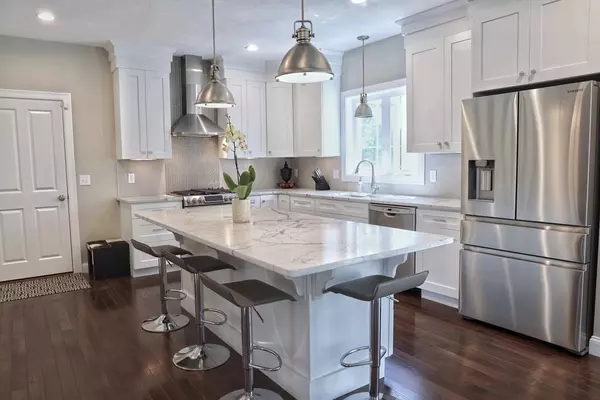For more information regarding the value of a property, please contact us for a free consultation.
Key Details
Sold Price $753,000
Property Type Single Family Home
Sub Type Single Family Residence
Listing Status Sold
Purchase Type For Sale
Square Footage 2,534 sqft
Price per Sqft $297
Subdivision Couper Farm
MLS Listing ID 72658102
Sold Date 08/31/20
Style Colonial
Bedrooms 3
Full Baths 2
Half Baths 1
Year Built 2018
Annual Tax Amount $11,013
Tax Year 2020
Lot Size 0.340 Acres
Acres 0.34
Property Description
Sitting on one of the selective premium lots in Couper Farm sub-div. adjacent to woods and farmland, this young Colonial has hardwood floor all over the first level and 2nd fl. hallway. Exceptionally large and open family room faces the greenery of trees and grassland, providing breathtaking picturesque viewing of nature and a variety of birds and occasionally, hawks. The huge designer kitchen boasts aesthetically appealing Calacatta Lago quartz counter tops and customized upgraded cabinets, flows harmoniously to the breakfast nook basking in sunlight. Master bedroom has a generously sized walk in closet, an en-suite bathroom with an elegant free standing bathtub and tastefully tiled shower with gleaming glass doors. While enjoying the rural tranquility, the new sub division is very much well connected. The Learning Experience preschool, Donelan's grocery and Aubuchon hardware stores are a few minutes walk. Bustling The Point shopping center and 495 highway just minutes away by car.
Location
State MA
County Middlesex
Zoning R
Direction Rt. 2A towards/from Littleton Common then turn left/right onto Couper Farm Lane.
Rooms
Family Room Flooring - Hardwood, High Speed Internet Hookup, Open Floorplan
Basement Full, Interior Entry, Bulkhead, Concrete, Unfinished
Primary Bedroom Level Second
Dining Room Flooring - Hardwood, Wainscoting
Kitchen Closet/Cabinets - Custom Built, Flooring - Hardwood, Countertops - Stone/Granite/Solid, Countertops - Upgraded, Kitchen Island, Breakfast Bar / Nook, Cabinets - Upgraded, Open Floorplan, Recessed Lighting, Stainless Steel Appliances, Lighting - Pendant
Interior
Interior Features Breakfast Bar / Nook, Open Floorplan, Slider, Closet - Walk-in, Laundry Chute, High Speed Internet
Heating Forced Air, Natural Gas
Cooling Central Air
Flooring Wood, Tile, Carpet, Flooring - Hardwood, Flooring - Wall to Wall Carpet
Fireplaces Number 1
Fireplaces Type Family Room
Appliance Range, Dishwasher, Microwave, Refrigerator, Washer, Dryer, Range Hood, Electric Water Heater, Plumbed For Ice Maker, Utility Connections for Gas Range, Utility Connections for Electric Dryer
Laundry Flooring - Stone/Ceramic Tile, Electric Dryer Hookup, Laundry Chute, Second Floor, Washer Hookup
Exterior
Garage Spaces 2.0
Community Features Shopping, Walk/Jog Trails, Conservation Area, Highway Access, Public School, T-Station, Sidewalks
Utilities Available for Gas Range, for Electric Dryer, Washer Hookup, Icemaker Connection
Roof Type Shingle
Total Parking Spaces 4
Garage Yes
Building
Lot Description Cul-De-Sac, Cleared, Farm
Foundation Concrete Perimeter
Sewer Private Sewer
Water Public
Architectural Style Colonial
Schools
Elementary Schools Shaker/ Russell
Middle Schools Littleton
High Schools Littleton
Others
Senior Community false
Acceptable Financing Contract
Listing Terms Contract
Read Less Info
Want to know what your home might be worth? Contact us for a FREE valuation!

Our team is ready to help you sell your home for the highest possible price ASAP
Bought with Prasada Anem • Desi Prime Realty, LLC
GET MORE INFORMATION
Jim Armstrong
Team Leader/Broker Associate | License ID: 9074205
Team Leader/Broker Associate License ID: 9074205





