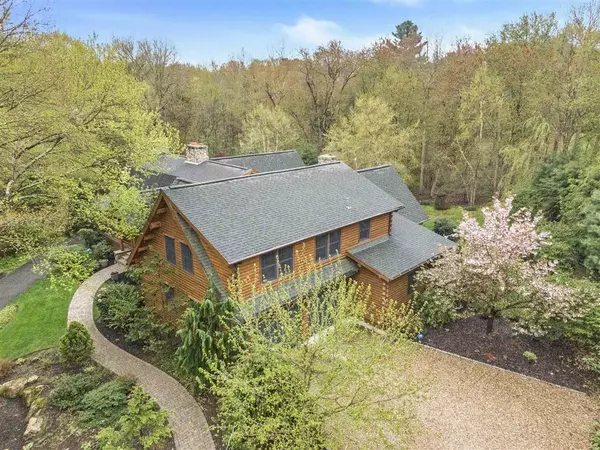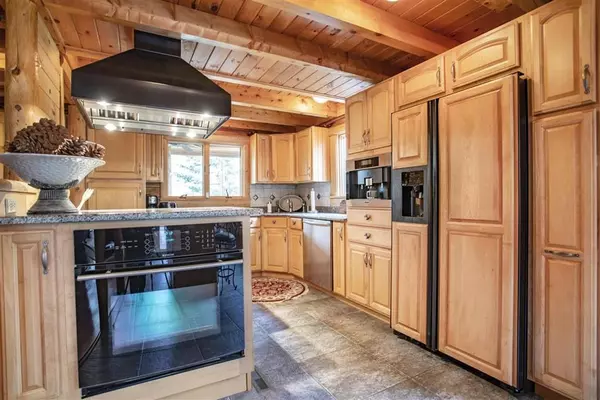For more information regarding the value of a property, please contact us for a free consultation.
Key Details
Sold Price $910,000
Property Type Single Family Home
Sub Type Single Family Residence
Listing Status Sold
Purchase Type For Sale
Square Footage 4,548 sqft
Price per Sqft $200
MLS Listing ID 72658796
Sold Date 08/28/20
Style Log
Bedrooms 3
Full Baths 2
Half Baths 1
HOA Y/N false
Year Built 1985
Annual Tax Amount $9,813
Tax Year 2019
Lot Size 7.550 Acres
Acres 7.55
Property Description
Amazing is the best way to describe this 4,500 square foot log home estate situated on a 7.5 acre parcel. When you experience the architecture of this well designed open concept, you are transported away to another place; from cathedral ceilings and gleaming wood floors; to the four stone fireplaces; to the sprawling 1,100 sq foot master suite; You will feel like you are on vacation every day. Yes, this home has the upgrades: a home theater, game room, radiant heat and hydro-air, central A/C, heated garage, irrigation system, professional landscaping, a wrap-around deck, gazebo and so much more. This home has all the high-end accents. A large shed and walking trails are ideal for some looking to enjoy some treks in the outdoors. A perfect opportunity for an equestrian enthusiast looking to ride their horse or an aspiring gardener. Just minutes to the Commuter Rail and Rt 24. Easy Commute to Boston or Providence. Be sure to check out the virtual tour.
Location
State MA
County Bristol
Zoning Single Res
Direction Rt 24 - exit 11 - toward Berkley/Dighton. Padelford St. turns into Porter St. House on left .6 miles
Rooms
Basement Full, Walk-Out Access, Interior Entry, Sump Pump, Concrete
Primary Bedroom Level First
Interior
Interior Features Game Room, Office, Media Room, Central Vacuum, Internet Available - Broadband
Heating Baseboard, Radiant, Oil, Propane, Wood, Hydro Air, Pellet Stove
Cooling Central Air, Ductless
Flooring Tile, Carpet, Hardwood
Fireplaces Number 4
Appliance Oven, Dishwasher, Microwave, Countertop Range, Refrigerator, Washer, Dryer, Water Treatment, Range Hood, Water Softener, Tank Water Heater, Utility Connections for Electric Dryer
Laundry First Floor, Washer Hookup
Exterior
Exterior Feature Rain Gutters, Storage, Professional Landscaping, Sprinkler System, Decorative Lighting
Garage Spaces 2.0
Community Features Shopping, Walk/Jog Trails, Golf, Medical Facility, Conservation Area, Highway Access, House of Worship, Private School, Public School, T-Station, University
Utilities Available for Electric Dryer, Washer Hookup, Generator Connection
Roof Type Shingle
Total Parking Spaces 20
Garage Yes
Building
Lot Description Wooded
Foundation Concrete Perimeter
Sewer Private Sewer
Water Private
Architectural Style Log
Read Less Info
Want to know what your home might be worth? Contact us for a FREE valuation!

Our team is ready to help you sell your home for the highest possible price ASAP
Bought with Stephen Medeiros • Keller Williams Realty
GET MORE INFORMATION
Jim Armstrong
Team Leader/Broker Associate | License ID: 9074205
Team Leader/Broker Associate License ID: 9074205





