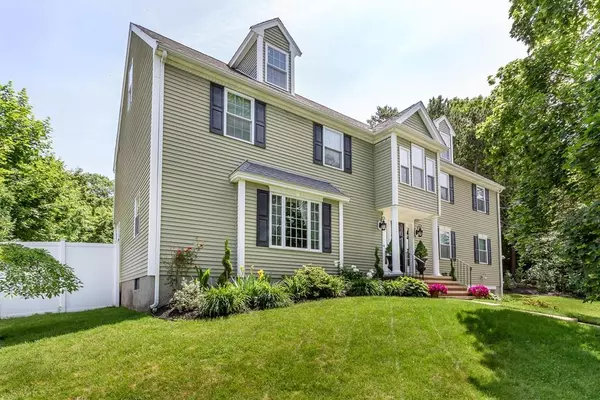For more information regarding the value of a property, please contact us for a free consultation.
Key Details
Sold Price $940,000
Property Type Single Family Home
Sub Type Single Family Residence
Listing Status Sold
Purchase Type For Sale
Square Footage 4,200 sqft
Price per Sqft $223
Subdivision Spring Valley
MLS Listing ID 72651887
Sold Date 08/27/20
Style Colonial
Bedrooms 4
Full Baths 4
Year Built 2006
Annual Tax Amount $9,053
Tax Year 2020
Lot Size 0.380 Acres
Acres 0.38
Property Description
Located in desirable Spring Valley neighborhood! Walking distance to town, train and the Kennedy elementary school. This colonial home was completely remodeled in 2006. Featuring a wide open floor plan, gleaming hardwood floors, decorative moldings, recessed lighting and other custom features. Custom cherry kitchen with granite, custom built in pantries and stainless appliances. The first floor has an office or additional bedroom. The second floor features four spacious bedrooms, a laundry room and two full baths. You will love the oversize master bedroom with an 11 foot long walk-in closet and private master bath. The third floor attic space is full walk up and ready for future finish. The full finished basement sets up perfectly for an in-law suite with its own kitchen, full bath and laundry. Call today for your private tour.
Location
State MA
County Norfolk
Zoning res
Direction Chapman st to Fairview Road or Cedrarcrest Road to Fairview Road
Rooms
Family Room Closet/Cabinets - Custom Built, Flooring - Hardwood, Recessed Lighting, Crown Molding
Basement Partial, Finished, Garage Access
Primary Bedroom Level Second
Dining Room Flooring - Hardwood, Chair Rail, Crown Molding
Kitchen Closet/Cabinets - Custom Built, Flooring - Hardwood, Dining Area, Countertops - Stone/Granite/Solid, Recessed Lighting, Stainless Steel Appliances, Crown Molding
Interior
Interior Features Bathroom - Full, Closet/Cabinets - Custom Built, Recessed Lighting, Countertops - Stone/Granite/Solid, Ceiling - Coffered, Bathroom, Bonus Room, Inlaw Apt., Kitchen, Office
Heating Baseboard, Natural Gas
Cooling Central Air
Flooring Tile, Carpet, Hardwood, Stone / Slate, Flooring - Stone/Ceramic Tile, Flooring - Hardwood
Fireplaces Number 1
Fireplaces Type Living Room
Appliance Range, Dishwasher, Microwave, Stainless Steel Appliance(s), Tank Water Heater, Utility Connections for Gas Range, Utility Connections for Gas Dryer, Utility Connections for Electric Dryer
Laundry Flooring - Stone/Ceramic Tile, Second Floor, Washer Hookup
Exterior
Exterior Feature Rain Gutters, Professional Landscaping, Sprinkler System, Decorative Lighting
Garage Spaces 1.0
Fence Fenced
Pool In Ground
Community Features Public Transportation, Shopping, Pool, Park, Walk/Jog Trails, Stable(s), Golf, Highway Access, House of Worship, Private School, Public School, T-Station, University
Utilities Available for Gas Range, for Gas Dryer, for Electric Dryer, Washer Hookup
Roof Type Shingle
Total Parking Spaces 4
Garage Yes
Private Pool true
Building
Lot Description Wooded
Foundation Concrete Perimeter
Sewer Private Sewer
Water Public
Architectural Style Colonial
Schools
Elementary Schools Kennedy Elem
Middle Schools Galvin Middle
High Schools Canton Sr
Others
Senior Community false
Read Less Info
Want to know what your home might be worth? Contact us for a FREE valuation!

Our team is ready to help you sell your home for the highest possible price ASAP
Bought with Britta S. Reissfelder • Coldwell Banker Residential Brokerage - Canton
GET MORE INFORMATION
Jim Armstrong
Team Leader/Broker Associate | License ID: 9074205
Team Leader/Broker Associate License ID: 9074205





