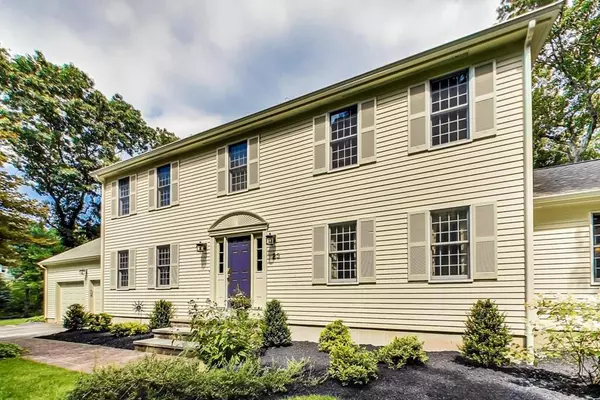For more information regarding the value of a property, please contact us for a free consultation.
Key Details
Sold Price $744,900
Property Type Single Family Home
Sub Type Single Family Residence
Listing Status Sold
Purchase Type For Sale
Square Footage 3,188 sqft
Price per Sqft $233
Subdivision Summer Heights
MLS Listing ID 72698837
Sold Date 09/04/20
Style Colonial
Bedrooms 4
Full Baths 2
Half Baths 1
HOA Y/N true
Year Built 1985
Annual Tax Amount $9,277
Tax Year 2020
Lot Size 0.710 Acres
Acres 0.71
Property Description
STOP & LOOK NO FURTHER! THIS BEAUTIFULLY MAINTAINED COLONIAL IS LOCATED IN HIGHLY DESIRABLE SUMMER HEIGHTS IS GOING TO BE PERFECT FOR YOU! PLENTY OF ROOM FOR ENTERTAINING WITH THIS FLOOR PLAN OR PERFECT FOR THE GROWING FAMILY! CUSTOM WOOD CABINTRY W/PULL OUTS, CENTER ISLAND W/GRANITE COUNTERS & STAINLESS APPLIANCES, NEW GORGEOUS HARDWOOD FLRS THROUGHOUT THE 1ST LEVEL, FORMAL LIVING & DINING ROOMS, SPACIOUS FAMILY RM W/VAULTED TONGUE & GROOVE CEILING, GAS FIREPLACE, WET BAR & SLIDERS THAT LEAD TO THE DECK OR RELAX IN THE LIGHT FILLED SUNRM & ENJOY YOUR MORNING COFFEE, 1ST FLR HALF BATH W/LAUNDRY COMPLETE THE MAIN LEVEL, MASTER BEDROOM WHUGE WALK IN & CEDAR CLOSET AS WELL AS NEW STUNNING MASTER BATH RETREAT W/SOAKING AIRTUB SPA, TILED SHOWER, HEATED FLRS & VAULTED CEILING W/SKYLIGHT! ADD'L FINISHED SPACE IN THE BASEMENT, 30 YR ROOF, 200 AMP ELEC, NEW $10K BUILT IN GENERATOR, FHW BY OIL -2 NEW OIL TANKS, 4 ZONE HTG NEWER BURNER (2009), 1 ZONE C/A & ALL OF THIS ON A BEAUTIFUL LOT
Location
State MA
County Bristol
Zoning R1
Direction Center St > Summer St > Heritage Dr > Clark Hill Dr > Brentwood Drive
Rooms
Family Room Skylight, Vaulted Ceiling(s), Flooring - Hardwood, French Doors, Wet Bar, Deck - Exterior, Exterior Access
Basement Full, Partially Finished, Interior Entry, Bulkhead
Primary Bedroom Level Second
Dining Room Flooring - Hardwood, French Doors, Recessed Lighting
Kitchen Bathroom - Half, Closet/Cabinets - Custom Built, Flooring - Hardwood, Window(s) - Bay/Bow/Box, Dining Area, Countertops - Stone/Granite/Solid, Countertops - Upgraded, Kitchen Island, Cabinets - Upgraded, Exterior Access, Stainless Steel Appliances
Interior
Interior Features Slider, Closet, Sun Room, Foyer
Heating Baseboard, Oil
Cooling Central Air
Flooring Hardwood, Flooring - Stone/Ceramic Tile, Flooring - Wall to Wall Carpet, Flooring - Hardwood
Fireplaces Number 1
Fireplaces Type Family Room
Appliance Range, Dishwasher, Microwave, Refrigerator, Washer, Dryer, Oil Water Heater, Utility Connections for Electric Range, Utility Connections for Electric Dryer
Laundry First Floor, Washer Hookup
Exterior
Exterior Feature Rain Gutters
Garage Spaces 2.0
Community Features Shopping, Park, Walk/Jog Trails, Golf, Bike Path, Conservation Area, Highway Access, House of Worship, Public School, University
Utilities Available for Electric Range, for Electric Dryer, Washer Hookup
Waterfront Description Beach Front, Other (See Remarks), 1 to 2 Mile To Beach, Beach Ownership(Public)
Roof Type Shingle
Total Parking Spaces 8
Garage Yes
Building
Lot Description Corner Lot, Wooded, Cleared, Level
Foundation Concrete Perimeter
Sewer Private Sewer
Water Public
Architectural Style Colonial
Schools
High Schools Oliver Ames
Others
Senior Community false
Acceptable Financing Contract
Listing Terms Contract
Read Less Info
Want to know what your home might be worth? Contact us for a FREE valuation!

Our team is ready to help you sell your home for the highest possible price ASAP
Bought with Mary Ellen O Leary • Premier Properties
GET MORE INFORMATION
Jim Armstrong
Team Leader/Broker Associate | License ID: 9074205
Team Leader/Broker Associate License ID: 9074205





