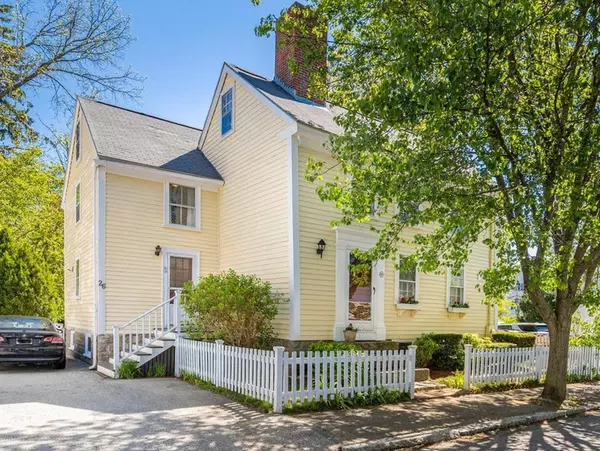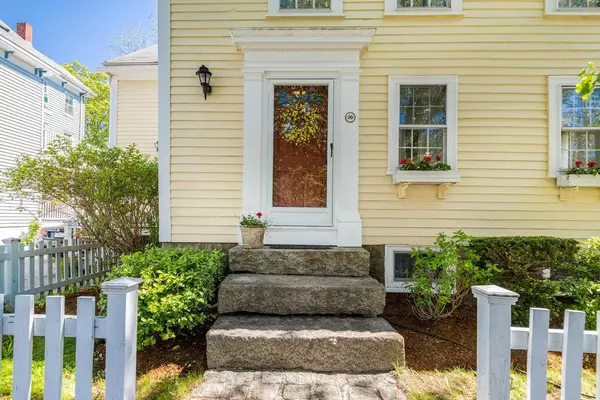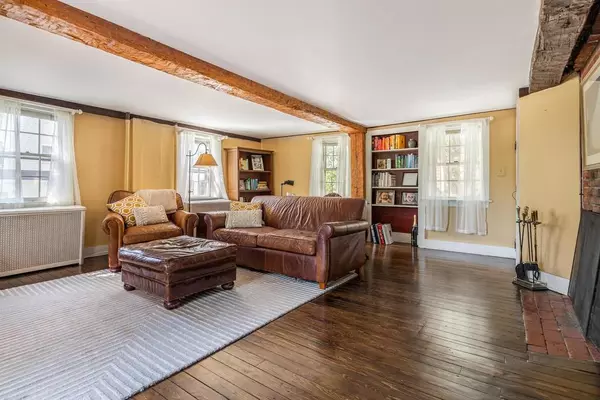For more information regarding the value of a property, please contact us for a free consultation.
Key Details
Sold Price $512,900
Property Type Single Family Home
Sub Type Single Family Residence
Listing Status Sold
Purchase Type For Sale
Square Footage 1,736 sqft
Price per Sqft $295
Subdivision North Salem
MLS Listing ID 72666124
Sold Date 08/14/20
Style Colonial
Bedrooms 3
Full Baths 2
HOA Y/N false
Year Built 1790
Annual Tax Amount $5,430
Tax Year 2020
Lot Size 5,227 Sqft
Acres 0.12
Property Description
Built in 1790, your well-maintained Colonial home has all the charm of historical Salem with careful attention to modern improvements. Pride in ownership shines throughout your wonderful North Salem home. Enjoy your fenced in yard this summer from your breezy back deck. You’ll love the open flow of your first floor from your living room to your eat-in kitchen. Finished hardwood floors throughout your first floor. Two of your beautiful fireplaces are working and ready to warm you this winter! Three spacious bedrooms offer room for all of your household members. You’ll love the period detail throughout. Charming nooks throughout offer ideal spots for your office or your study. Make an appointment today. Appointments start on Friday from 5:00 PM to 7:00 PM and Saturday from 10:00 AM to 2:00 PM. Virtual Open for Wednesday, June 3rd from 5:00 PM to 6:00 PM. Offer Deadline: Monday at 5:00 PM. Response by Tuesday at 7:00 PM.
Location
State MA
County Essex
Zoning R2
Direction North St. (Rt. 114) --> Dearborn St. ---> Upham St.
Rooms
Basement Full, Walk-Out Access, Interior Entry
Primary Bedroom Level Second
Kitchen Bathroom - Full, Cathedral Ceiling(s), Flooring - Hardwood, Flooring - Laminate
Interior
Interior Features Foyer
Heating Steam, Natural Gas, Fireplace
Cooling None
Flooring Wood, Tile, Carpet, Hardwood, Stone / Slate, Flooring - Wood
Fireplaces Number 2
Fireplaces Type Kitchen, Living Room, Master Bedroom
Appliance Dishwasher, Microwave, Refrigerator, Gas Water Heater, Utility Connections for Gas Range
Exterior
Exterior Feature Rain Gutters, Garden
Community Features Public Transportation, Shopping, Tennis Court(s), Park, Golf, Medical Facility, Highway Access, House of Worship, Marina, Private School, Public School, T-Station, University
Utilities Available for Gas Range
Waterfront false
Waterfront Description Beach Front, Harbor, 1 to 2 Mile To Beach, Beach Ownership(Public)
Roof Type Shingle
Total Parking Spaces 2
Garage No
Building
Lot Description Easements
Foundation Block, Stone
Sewer Public Sewer
Water Public
Schools
Elementary Schools Bates
Middle Schools Collins
High Schools Salem High
Read Less Info
Want to know what your home might be worth? Contact us for a FREE valuation!

Our team is ready to help you sell your home for the highest possible price ASAP
Bought with Tyson Lynch • J. Barrett & Company
GET MORE INFORMATION

Jim Armstrong
Team Leader/Broker Associate | License ID: 9074205
Team Leader/Broker Associate License ID: 9074205





