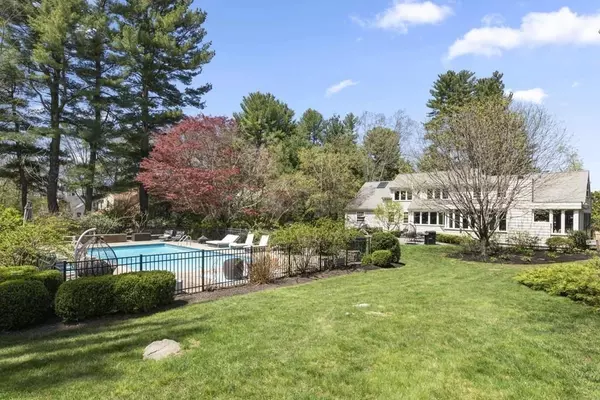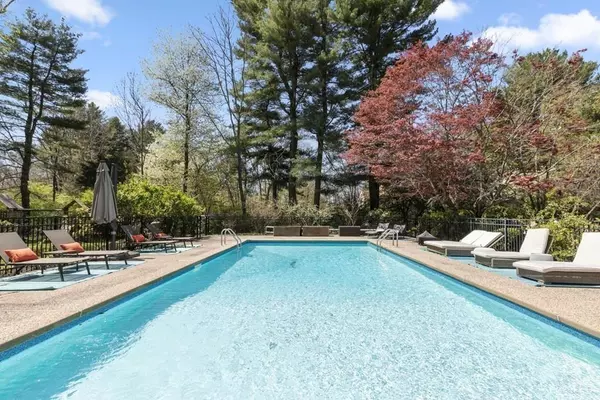For more information regarding the value of a property, please contact us for a free consultation.
Key Details
Sold Price $1,400,000
Property Type Single Family Home
Sub Type Single Family Residence
Listing Status Sold
Purchase Type For Sale
Square Footage 5,111 sqft
Price per Sqft $273
Subdivision Glenridge Estates
MLS Listing ID 72652747
Sold Date 08/20/20
Style Cape, Contemporary
Bedrooms 5
Full Baths 4
HOA Y/N false
Year Built 1960
Annual Tax Amount $17,634
Tax Year 2020
Lot Size 1.140 Acres
Acres 1.14
Property Description
Be sure to see virtual tour attached. Rare and beautiful renovated home w/1st and 2nd fl masters and in-ground salt water pool minutes to MASS #1 public H.S campus. Professionally landscaped fenced yard w/specimen trees, blue stone patio and pool. Brilliant chef's kitchen w/luxury appliance suite, wine fridge, granite counter tops and awesome storage throughout. Circle skylight floods every-day dining area and fam rm w/natural light. Massive din rm w/wood-burning fp. Liv rm is a delightful spot for dedicated reading rm. “Right wing” incl 3 generous bdrms, one w/ensuite bath, a fam bath and laundry. Upstairs, dramatic master suite w/vaulted ceiling walk-in closet and pool views is a luxury retreat. Spacious bath incl heated floors and double vanity. 5th bdrm and ¾ bath completes the 2nd fl. LL playrm could also serve as home office or work-out space. A much admired neighborhood jewel w/versatile lay-out and no-need-to-leave backyard playground. A suburban masterpiece!
Location
State MA
County Norfolk
Zoning R1
Direction Glen to Greystone.
Rooms
Family Room Skylight, Vaulted Ceiling(s), Flooring - Hardwood, Cable Hookup, Exterior Access, High Speed Internet Hookup, Open Floorplan, Recessed Lighting, Remodeled, Lighting - Sconce, Lighting - Pendant, Lighting - Overhead
Basement Full, Partially Finished, Interior Entry, Garage Access
Primary Bedroom Level Second
Dining Room Flooring - Hardwood, Open Floorplan, Remodeled, Lighting - Pendant, Lighting - Overhead
Kitchen Closet/Cabinets - Custom Built, Flooring - Hardwood, Dining Area, Countertops - Stone/Granite/Solid, Exterior Access, High Speed Internet Hookup, Open Floorplan, Recessed Lighting, Remodeled, Stainless Steel Appliances, Peninsula, Lighting - Pendant
Interior
Interior Features Bathroom - 3/4, Bathroom - Tiled With Shower Stall, Closet, High Speed Internet Hookup, Closet - Double, Play Room, Second Master Bedroom, High Speed Internet
Heating Forced Air, Oil, Fireplace(s)
Cooling Central Air
Flooring Tile, Carpet, Hardwood, Flooring - Wall to Wall Carpet, Flooring - Stone/Ceramic Tile
Fireplaces Number 4
Fireplaces Type Dining Room, Family Room, Living Room
Appliance Oven, Dishwasher, Disposal, Microwave, Countertop Range, Refrigerator, Freezer, Washer, Dryer, Water Treatment, Range Hood, Water Softener, Electric Water Heater, Plumbed For Ice Maker, Utility Connections for Electric Range, Utility Connections for Electric Oven, Utility Connections for Electric Dryer
Laundry Electric Dryer Hookup, First Floor, Washer Hookup
Exterior
Exterior Feature Rain Gutters, Professional Landscaping, Sprinkler System, Stone Wall
Garage Spaces 2.0
Fence Fenced/Enclosed, Fenced, Invisible
Pool In Ground, Pool - Inground Heated
Community Features Public Transportation, Shopping, Pool, Tennis Court(s), Park, Walk/Jog Trails, Stable(s), Golf, Medical Facility, Laundromat, Bike Path, Conservation Area, Highway Access, House of Worship, Private School, Public School, T-Station, University
Utilities Available for Electric Range, for Electric Oven, for Electric Dryer, Washer Hookup, Icemaker Connection
Roof Type Shingle
Total Parking Spaces 8
Garage Yes
Private Pool true
Building
Lot Description Level
Foundation Concrete Perimeter
Sewer Private Sewer
Water Private
Architectural Style Cape, Contemporary
Schools
Elementary Schools Chickering
Middle Schools D/S M.S
High Schools D/S H.S
Others
Acceptable Financing Contract
Listing Terms Contract
Read Less Info
Want to know what your home might be worth? Contact us for a FREE valuation!

Our team is ready to help you sell your home for the highest possible price ASAP
Bought with Mary Crane • Berkshire Hathaway HomeServices Commonwealth Real Estate
GET MORE INFORMATION
Jim Armstrong
Team Leader/Broker Associate | License ID: 9074205
Team Leader/Broker Associate License ID: 9074205





