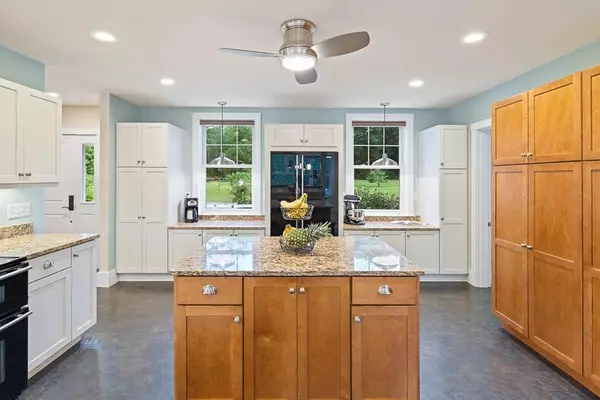For more information regarding the value of a property, please contact us for a free consultation.
Key Details
Sold Price $650,000
Property Type Single Family Home
Sub Type Single Family Residence
Listing Status Sold
Purchase Type For Sale
Square Footage 3,078 sqft
Price per Sqft $211
MLS Listing ID 72684326
Sold Date 08/21/20
Style Cape
Bedrooms 3
Full Baths 2
Half Baths 1
HOA Y/N false
Year Built 2008
Annual Tax Amount $8,907
Tax Year 2020
Lot Size 10.080 Acres
Acres 10.08
Property Description
Enjoy your drive down the winding driveway to the floral landscape that welcomes you to this modern-day farmhouse home. The home's exterior, paddocks and curb appeal are neat and well-maintained. 3-stall Horizon barn with tack room and wash stall built in 2018. Loads of fencing for animal pasture. Chicken coop/shed for small animals and/or garden tools. Raised beds with irrigation and established fruit and vegetables abound on this property. Massive back deck to enjoy the spectacular view. Home has three generous bedrooms and a great walk-out finished basement. Room for all! Seller is Agent.
Location
State MA
County Middlesex
Zoning RB2
Direction Use GPS--cell service is spotty in area.
Rooms
Basement Full, Partially Finished, Walk-Out Access, Interior Entry, Radon Remediation System, Concrete
Primary Bedroom Level Main
Dining Room Flooring - Wood, Open Floorplan, Lighting - Overhead
Kitchen Ceiling Fan(s), Flooring - Vinyl, Countertops - Stone/Granite/Solid, Countertops - Upgraded, Kitchen Island, Cabinets - Upgraded, Open Floorplan, Recessed Lighting, Stainless Steel Appliances, Lighting - Pendant, Lighting - Overhead
Interior
Interior Features Lighting - Overhead, Bonus Room, Wired for Sound
Heating Forced Air, Natural Gas, Propane
Cooling Central Air
Flooring Wood, Vinyl, Carpet, Flooring - Wall to Wall Carpet
Fireplaces Number 1
Appliance Range, Dishwasher, Microwave, Refrigerator, Washer, Dryer, Other
Laundry Laundry Closet, Closet/Cabinets - Custom Built, Flooring - Vinyl, Main Level, Gas Dryer Hookup, Exterior Access, Washer Hookup, Lighting - Overhead, First Floor
Exterior
Exterior Feature Rain Gutters, Storage, Sprinkler System, Fruit Trees, Garden, Horses Permitted, Stone Wall
Garage Spaces 3.0
Fence Fenced/Enclosed, Fenced
Community Features Walk/Jog Trails, Conservation Area, Public School
Roof Type Asphalt/Composition Shingles
Total Parking Spaces 4
Garage Yes
Building
Lot Description Underground Storage Tank, Cleared, Farm, Gentle Sloping, Level
Foundation Concrete Perimeter
Sewer Private Sewer
Water Private
Architectural Style Cape
Read Less Info
Want to know what your home might be worth? Contact us for a FREE valuation!

Our team is ready to help you sell your home for the highest possible price ASAP
Bought with Julie Byars • Keller Williams Realty North Central
GET MORE INFORMATION
Jim Armstrong
Team Leader/Broker Associate | License ID: 9074205
Team Leader/Broker Associate License ID: 9074205





