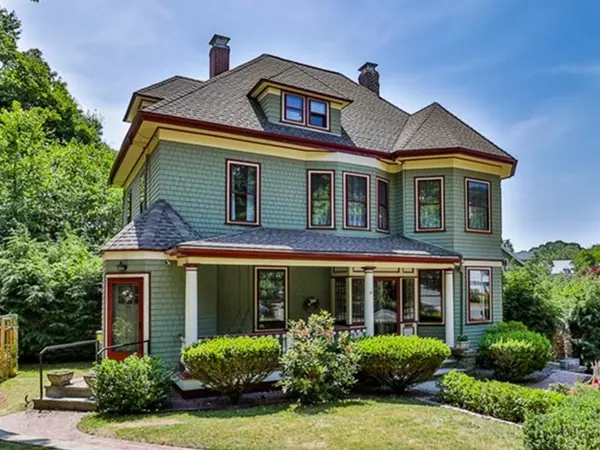For more information regarding the value of a property, please contact us for a free consultation.
Key Details
Sold Price $950,000
Property Type Single Family Home
Sub Type Single Family Residence
Listing Status Sold
Purchase Type For Sale
Square Footage 4,039 sqft
Price per Sqft $235
Subdivision West Side
MLS Listing ID 72679761
Sold Date 08/21/20
Style Victorian, Queen Anne
Bedrooms 5
Full Baths 4
HOA Y/N false
Year Built 1885
Annual Tax Amount $11,082
Tax Year 2020
Lot Size 8,276 Sqft
Acres 0.19
Property Description
EXCEPTIONAL Queen Anne Victorian, one of Wakefield's premiere properties, close to Lake & Train and on National Register of Historic Places. Perfect mix of gorgeous craftsmanship & quality modern amenities. Spacious & versatile layout provides plenty of options for the whole family. Freshly painted exterior & sublime stonework are mirrored by grand interior loaded w/period details. Amazing Foyer w/mosaic tile floor, abundant oak cabinetry/woodwork & extraordinary stained-glass window. This remarkable charm continues throughout house, offering formal Living Room, Din Room & 1st Fl Family Room all w/beautiful Fireplaces, striking Granite & SS Kitchen & 1st of 4 Full Baths. 2nd floor has 4 spacious Bedrooms & fantastic walk-in closet. Well finished 3rd floor boasts Great Room, 5th Bedroom, Laundry & Office in turret. Walk-out LL has Game Rm, Bonus Room, Bath, Kitchen, 2nd Laundry. English-style courtyard, perennial gardens & spacious lawn areas beautifully complete this irreplaceable home
Location
State MA
County Middlesex
Area Wakefield Park
Zoning SR
Direction Chestnut St to Park Ave, through Stone Gates on left
Rooms
Family Room Closet/Cabinets - Custom Built, Flooring - Hardwood
Basement Full, Finished, Walk-Out Access, Interior Entry
Primary Bedroom Level Second
Dining Room Flooring - Hardwood, Wet Bar
Kitchen Flooring - Stone/Ceramic Tile, Countertops - Stone/Granite/Solid, Breakfast Bar / Nook, Recessed Lighting, Stainless Steel Appliances, Gas Stove
Interior
Interior Features Vaulted Ceiling(s), Ceiling - Vaulted, Closet - Walk-in, Bathroom - Tiled With Shower Stall, Closet, Recessed Lighting, Office, Great Room, Game Room, Bathroom, Bonus Room, Kitchen, Wet Bar
Heating Baseboard, Hot Water, Radiant, Natural Gas
Cooling Central Air
Flooring Tile, Hardwood, Flooring - Hardwood, Flooring - Stone/Ceramic Tile
Fireplaces Number 3
Fireplaces Type Dining Room, Family Room, Living Room
Appliance Oven, Dishwasher, Disposal, Microwave, Countertop Range, Refrigerator, Washer, Dryer, Range Hood, Gas Water Heater, Utility Connections for Gas Range, Utility Connections for Gas Oven, Utility Connections for Electric Dryer
Laundry Dryer Hookup - Electric, Washer Hookup, Third Floor
Exterior
Exterior Feature Rain Gutters, Decorative Lighting, Garden
Community Features Public Transportation, Shopping, Tennis Court(s), Park, Walk/Jog Trails, Golf, Highway Access, House of Worship, Private School, Public School
Utilities Available for Gas Range, for Gas Oven, for Electric Dryer, Washer Hookup
Roof Type Shingle
Total Parking Spaces 4
Garage No
Building
Lot Description Level
Foundation Stone
Sewer Public Sewer
Water Public
Architectural Style Victorian, Queen Anne
Schools
Elementary Schools Chk School Dept
Middle Schools Galvin
High Schools Wmhs
Read Less Info
Want to know what your home might be worth? Contact us for a FREE valuation!

Our team is ready to help you sell your home for the highest possible price ASAP
Bought with Louise Bartolo • RE/MAX Andrew Realty Services
GET MORE INFORMATION
Jim Armstrong
Team Leader/Broker Associate | License ID: 9074205
Team Leader/Broker Associate License ID: 9074205





