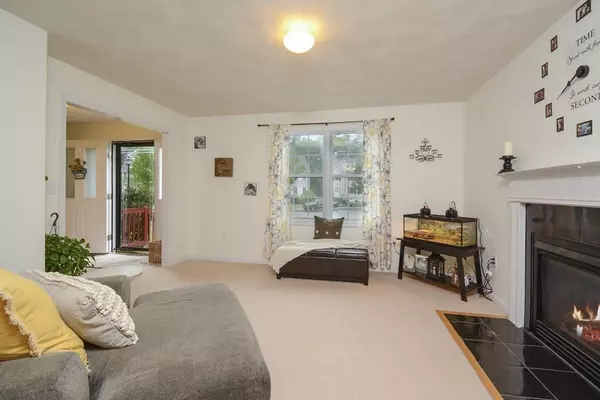For more information regarding the value of a property, please contact us for a free consultation.
Key Details
Sold Price $460,000
Property Type Single Family Home
Sub Type Single Family Residence
Listing Status Sold
Purchase Type For Sale
Square Footage 1,956 sqft
Price per Sqft $235
Subdivision Pawtucketville
MLS Listing ID 72672905
Sold Date 08/25/20
Style Colonial
Bedrooms 4
Full Baths 2
Half Baths 1
HOA Fees $6/ann
HOA Y/N true
Year Built 2005
Annual Tax Amount $5,564
Tax Year 2019
Lot Size 8,712 Sqft
Acres 0.2
Property Description
Welcome home to this gorgeous Colonial in Pawtucketville. On a cul-de-sac, abutting over 1,100 acres of Town Forest. Enter through the front door into the foyer onto an open concept family room leads to the lavish sized kitchen with a Breakfast nook. Lots of cabinets and counter space in the immaculate kitchen that leads to the dining room with big windows and abundance of light. A formal living room with a cozy fireplace & a 1st floor laundry/powder room sums up the 1st floor. Good sized Master suite with its own private full bath and a large Walk in closet. There are 3 other bedrooms on the 2nd floor . The 4th room could be a bedroom/nursery/study. A second full bathroom shared by the 3 bedrooms. A walk up attic & a basement allows for further expansion! Mature plantings and a lovely private backyard. Great location close to the Vesper Country Club, walking trails, schools, hospitals and Shopping! Offers due Tuesday at 2:00pm.
Location
State MA
County Middlesex
Zoning RES
Direction From varnum Ave onto Freda Lane right onto Charant Rd
Rooms
Family Room Flooring - Wall to Wall Carpet, Exterior Access, Lighting - Overhead
Basement Full, Unfinished
Primary Bedroom Level Second
Dining Room Flooring - Wall to Wall Carpet
Kitchen Flooring - Vinyl, Breakfast Bar / Nook, Open Floorplan, Stainless Steel Appliances, Lighting - Overhead
Interior
Heating Central, Forced Air, Floor Furnace, Natural Gas
Cooling Central Air
Flooring Vinyl, Carpet
Fireplaces Number 1
Fireplaces Type Living Room
Appliance Range, Dishwasher, Disposal, Refrigerator, Washer/Dryer, Range Hood, Gas Water Heater, Tank Water Heater, Utility Connections for Gas Range, Utility Connections for Electric Dryer
Laundry First Floor, Washer Hookup
Exterior
Exterior Feature Rain Gutters, Sprinkler System
Garage Spaces 2.0
Fence Fenced
Community Features Walk/Jog Trails, Conservation Area
Utilities Available for Gas Range, for Electric Dryer, Washer Hookup
Roof Type Shingle
Total Parking Spaces 2
Garage Yes
Building
Lot Description Gentle Sloping, Other
Foundation Concrete Perimeter
Sewer Public Sewer
Water Public
Architectural Style Colonial
Others
Senior Community false
Read Less Info
Want to know what your home might be worth? Contact us for a FREE valuation!

Our team is ready to help you sell your home for the highest possible price ASAP
Bought with Reliable Results Team • Coldwell Banker Realty - Chelmsford
GET MORE INFORMATION
Jim Armstrong
Team Leader/Broker Associate | License ID: 9074205
Team Leader/Broker Associate License ID: 9074205





