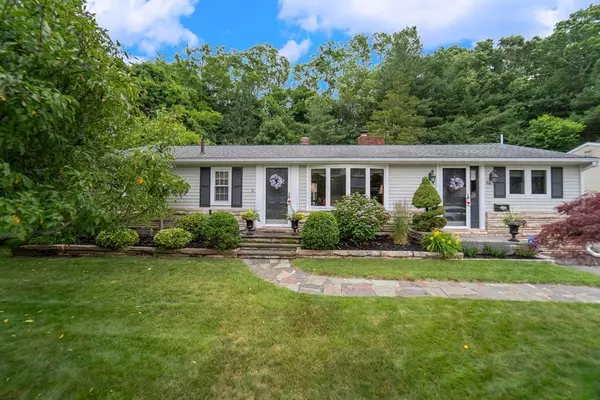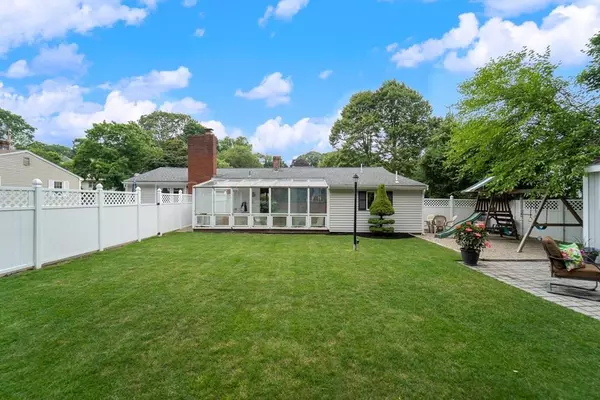For more information regarding the value of a property, please contact us for a free consultation.
Key Details
Sold Price $450,000
Property Type Single Family Home
Sub Type Single Family Residence
Listing Status Sold
Purchase Type For Sale
Square Footage 2,519 sqft
Price per Sqft $178
Subdivision Downtown
MLS Listing ID 72682882
Sold Date 08/25/20
Style Ranch
Bedrooms 3
Full Baths 3
HOA Y/N false
Year Built 1967
Annual Tax Amount $5,722
Tax Year 2020
Lot Size 10,018 Sqft
Acres 0.23
Property Description
Great downtown location. Short distance to the harbor, Nelson Park, bike trail and so much more! This expanded ranch will not disappoint. So many updates throughout. Home offers a wide open floor plan. New stainless appliances including center vent Jenn Air stove. Vaulted ceilings, gas fireplace, hardwood floors, central air, newer gas furnace, water heater and roof. Large master bedroom with newer gorgeous full bath with walk in closet, soaking tub, marble counters. Lower level offers family room, updated full bathroom, laundry room, playroom and a bedroom. Quality throughout the entire home. Large (heated) sunroom overlooking private fenced backyard. Large shed roughed for a bathroom. Sprinkler system. 1 car garage. Beautiful marble exterior. Town sewer. Don't miss this special ranch! VERY DECEIVING home. You really must see to appreciate.Buyer agents to download attached Covid-19 Disclosure. BEST AND FINAL OFFERS DUE by 6pm FRIDAY.
Location
State MA
County Plymouth
Area Downtown
Zoning R20S
Direction Standish or Westerly to Alden
Rooms
Family Room Flooring - Wall to Wall Carpet, Recessed Lighting
Basement Full, Partially Finished
Primary Bedroom Level First
Dining Room Cathedral Ceiling(s), Flooring - Hardwood, Open Floorplan, Recessed Lighting
Kitchen Cathedral Ceiling(s), Flooring - Stone/Ceramic Tile, Breakfast Bar / Nook, Open Floorplan
Interior
Interior Features Play Room, Sun Room
Heating Baseboard, Natural Gas
Cooling Central Air
Flooring Wood, Tile, Carpet, Flooring - Wall to Wall Carpet, Flooring - Hardwood
Fireplaces Number 1
Fireplaces Type Living Room
Appliance Range, Dishwasher, Disposal, Trash Compactor, Gas Water Heater, Tank Water Heater, Utility Connections for Electric Range
Laundry Flooring - Stone/Ceramic Tile, In Basement
Exterior
Exterior Feature Rain Gutters, Storage, Professional Landscaping, Sprinkler System
Garage Spaces 1.0
Fence Fenced/Enclosed
Community Features Public Transportation, Shopping, Park, Highway Access, T-Station, Sidewalks
Utilities Available for Electric Range
Waterfront Description Beach Front, Harbor, Walk to, 1/2 to 1 Mile To Beach, Beach Ownership(Public)
Roof Type Shingle
Total Parking Spaces 4
Garage Yes
Building
Lot Description Level
Foundation Concrete Perimeter
Sewer Public Sewer
Water Public
Architectural Style Ranch
Schools
Elementary Schools Cold Spring
Middle Schools Pcis
High Schools North
Others
Senior Community false
Read Less Info
Want to know what your home might be worth? Contact us for a FREE valuation!

Our team is ready to help you sell your home for the highest possible price ASAP
Bought with Otto Iglesias • Buyers Brokers Only, LLC
GET MORE INFORMATION
Jim Armstrong
Team Leader/Broker Associate | License ID: 9074205
Team Leader/Broker Associate License ID: 9074205





