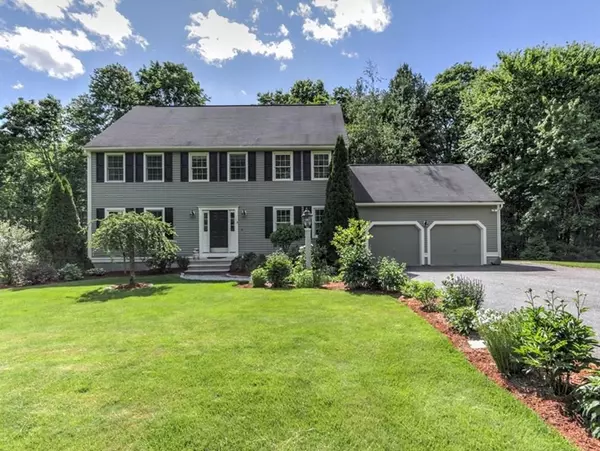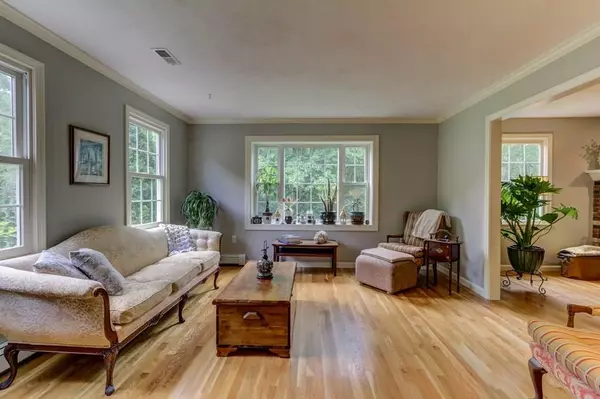For more information regarding the value of a property, please contact us for a free consultation.
Key Details
Sold Price $644,000
Property Type Single Family Home
Sub Type Single Family Residence
Listing Status Sold
Purchase Type For Sale
Square Footage 3,345 sqft
Price per Sqft $192
MLS Listing ID 72667734
Sold Date 08/26/20
Style Colonial
Bedrooms 4
Full Baths 3
Half Baths 1
Year Built 2001
Annual Tax Amount $10,645
Tax Year 2020
Lot Size 0.520 Acres
Acres 0.52
Property Description
Welcome home to this stunning 4-5 bedroom, 3.5 bath colonial, located in one of Medway's most desired neighborhoods. Set in a prime location at the end of a cul-de-sac on a gorgeous corner lot. Gleaming hardwood floors throughout the first floor. Enjoy entertaining in the oversized family room with cathedral ceilings, cozy fireplace, and large picture window providing amazing natural light. The kitchen offers granite countertops, beautiful center island, custom built in cabinetry, ss appliances, and access to your private back deck. Second floor offers a large master suite with walk in closet, 3 additional generously sized bedrooms with ample closet space, and double vanity bathrooms. First floor laundry. Newer central air unit. Recessed lighting. The fully finished basement is a real show stopper! Full bath and bedroom set up, along with large entertainment room, perfect for an in-law option, guest stays, and more! **Offers will be reviewed Monday 6/8 at 5PM**
Location
State MA
County Norfolk
Zoning ARII
Direction Holliston Street to Kelley Street to Dean Street (turns in Gable) left onto Villa
Rooms
Family Room Flooring - Wood, Window(s) - Bay/Bow/Box, Recessed Lighting
Basement Full, Finished, Walk-Out Access
Primary Bedroom Level Second
Dining Room Flooring - Wood
Kitchen Flooring - Wood, Countertops - Stone/Granite/Solid, Kitchen Island, Deck - Exterior, Exterior Access, Slider, Stainless Steel Appliances
Interior
Interior Features Bathroom - Full, Bathroom - With Shower Stall, Closet, Recessed Lighting, Bathroom, Bonus Room
Heating Baseboard, Oil
Cooling Central Air
Flooring Wood, Tile, Carpet, Flooring - Stone/Ceramic Tile, Flooring - Wall to Wall Carpet
Fireplaces Number 1
Fireplaces Type Family Room
Appliance Range, Dishwasher, Microwave
Laundry First Floor
Exterior
Garage Spaces 2.0
Community Features Shopping, Tennis Court(s), Park, Walk/Jog Trails, Highway Access, House of Worship, Public School
Total Parking Spaces 4
Garage Yes
Building
Lot Description Corner Lot, Cleared, Level
Foundation Concrete Perimeter
Sewer Public Sewer
Water Public
Architectural Style Colonial
Schools
Elementary Schools Burke Memorial
Middle Schools Medway Middle
High Schools Medway High
Read Less Info
Want to know what your home might be worth? Contact us for a FREE valuation!

Our team is ready to help you sell your home for the highest possible price ASAP
Bought with Michelle M. O'Mara • MAssachusetts Real Estate Group
GET MORE INFORMATION
Jim Armstrong
Team Leader/Broker Associate | License ID: 9074205
Team Leader/Broker Associate License ID: 9074205





