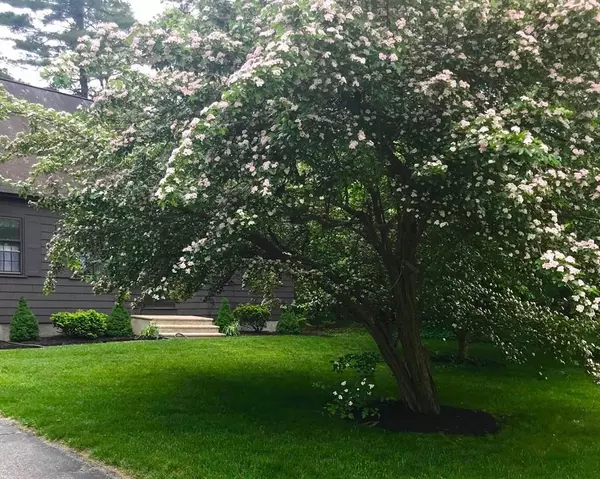For more information regarding the value of a property, please contact us for a free consultation.
Key Details
Sold Price $324,000
Property Type Single Family Home
Sub Type Single Family Residence
Listing Status Sold
Purchase Type For Sale
Square Footage 1,440 sqft
Price per Sqft $225
MLS Listing ID 72674780
Sold Date 08/07/20
Style Cape
Bedrooms 4
Full Baths 1
Half Baths 1
Year Built 1977
Annual Tax Amount $4,889
Tax Year 2020
Lot Size 0.460 Acres
Acres 0.46
Property Description
In Quiet Timberlee Park, this wonderfully updated cape boasts 4 bedrooms, 1.5 baths and a single car garage with plenty of working space. The kitchen has quartz countertops, tile backsplash, stainless steel appliances and soft close drawers and cabinets. First floor offers the perfect space for a bedroom or office. Leading into the kitchen is a mudroom/sunroom which leads out to the large deck, conveniently located for grilling and entertaining. The living room contains a beehive fireplace and a beautiful, large, wood-burning fireplace and is located directly next to the kitchen, giving this home an open feel. Beamed ceilings give character to the kitchen and living room, while the sunroom's wooden walls give a sense of modern rustic charm. The second floor contains front to back master bedroom, two more bedrooms and a half bath. Outside you'll find the large deck that leads to the expansive, level backyard with tons of privacy. Freshly painted interior.
Location
State MA
County Middlesex
Zoning RA3
Direction 119 to South St to S Harbor to Ash to Chestnut (Timberlee Park)
Rooms
Basement Full, Bulkhead
Primary Bedroom Level Second
Dining Room Flooring - Laminate, Chair Rail
Kitchen Beamed Ceilings, Closet, Flooring - Stone/Ceramic Tile, Countertops - Upgraded, Cabinets - Upgraded, Exterior Access, Stainless Steel Appliances, Gas Stove, Lighting - Overhead
Interior
Interior Features Vaulted Ceiling(s), Lighting - Sconce, Lighting - Overhead, Closet, Sun Room, Mud Room, Center Hall
Heating Forced Air
Cooling None
Flooring Wood, Tile, Laminate, Flooring - Wall to Wall Carpet, Flooring - Laminate, Flooring - Hardwood
Fireplaces Number 1
Fireplaces Type Living Room
Appliance Range, Dishwasher, Refrigerator, Gas Water Heater, Plumbed For Ice Maker, Utility Connections for Gas Range, Utility Connections for Gas Dryer
Laundry Gas Dryer Hookup, Washer Hookup, In Basement
Exterior
Garage Spaces 1.0
Community Features Park, Walk/Jog Trails, Golf, Conservation Area, House of Worship, Public School
Utilities Available for Gas Range, for Gas Dryer, Washer Hookup, Icemaker Connection
Roof Type Shingle
Total Parking Spaces 4
Garage Yes
Building
Lot Description Level
Foundation Concrete Perimeter
Sewer Private Sewer
Water Public
Architectural Style Cape
Schools
Elementary Schools Spaulding
Middle Schools Hawthorne Brook
High Schools Nmrhs
Read Less Info
Want to know what your home might be worth? Contact us for a FREE valuation!

Our team is ready to help you sell your home for the highest possible price ASAP
Bought with Daniel O'Rourke • RE/MAX Andrew Realty Services
GET MORE INFORMATION
Jim Armstrong
Team Leader/Broker Associate | License ID: 9074205
Team Leader/Broker Associate License ID: 9074205





