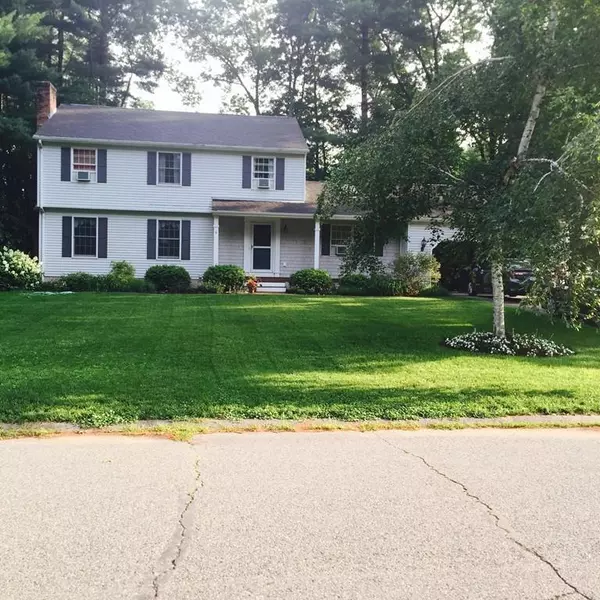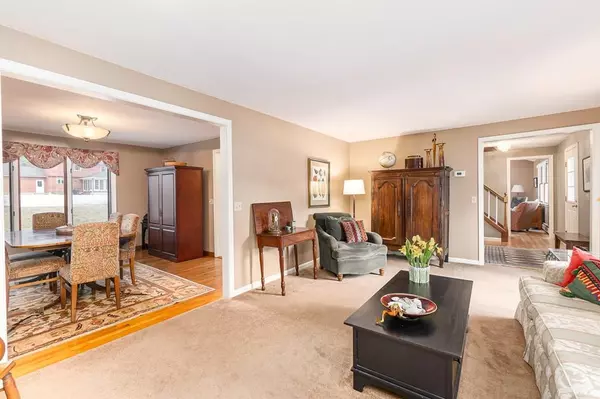For more information regarding the value of a property, please contact us for a free consultation.
Key Details
Sold Price $400,000
Property Type Single Family Home
Sub Type Single Family Residence
Listing Status Sold
Purchase Type For Sale
Square Footage 1,994 sqft
Price per Sqft $200
Subdivision Sub-Division (North Hadley)
MLS Listing ID 72619981
Sold Date 08/07/20
Style Colonial
Bedrooms 3
Full Baths 2
Half Baths 1
HOA Y/N false
Year Built 1987
Annual Tax Amount $4,476
Tax Year 2019
Lot Size 0.510 Acres
Acres 0.51
Property Description
This meticulously maintained and loved Colonial is located in one of the most desirable, family friendly neighborhoods in Hadley. The traditional floor plan creates a warm and welcoming feeling. The living room enjoys the southern exposure offering beautiful natural light, where a large brick fireplace awaits you on a cold winter night. The living room opens to a formal dining room perfect for family gatherings or dining with friends. The kitchen is spacious and contains breakfast nook, ideal for the more casual get togethers. Recently installed French doors from the family room leads to an open backyard and onto a beautiful Goshen Stone patio. The 2nd floor offers a master BR and bath, with 2 additional bedrooms and bath. Both 2nd floor baths have radiant heated tile flooring. Attached 2 car garage plus large shed in backyard. Magnificent gardens with many perennials come to life every spring. This spectacular home is located on a quiet road on a cul de sac, minutes away from UMASS.
Location
State MA
County Hampshire
Area North Hadley
Zoning AR
Direction Please use GPS
Rooms
Family Room Flooring - Wood, Cable Hookup, Exterior Access, Slider
Basement Full, Partially Finished, Bulkhead, Concrete
Primary Bedroom Level Second
Dining Room Flooring - Wood, Open Floorplan
Kitchen Flooring - Wood
Interior
Interior Features Internet Available - Broadband
Heating Baseboard, Radiant, Oil
Cooling Window Unit(s)
Flooring Wood, Tile, Carpet
Fireplaces Number 1
Fireplaces Type Living Room
Appliance Range, Oven, Dishwasher, Microwave, Refrigerator, Washer, Dryer, Range Hood, Oil Water Heater, Plumbed For Ice Maker, Utility Connections for Electric Range, Utility Connections for Electric Oven, Utility Connections for Electric Dryer
Laundry In Basement, Washer Hookup
Exterior
Exterior Feature Rain Gutters, Storage
Garage Spaces 2.0
Community Features Walk/Jog Trails, Golf, Conservation Area, Highway Access, House of Worship, Private School, Public School, University
Utilities Available for Electric Range, for Electric Oven, for Electric Dryer, Washer Hookup, Icemaker Connection
Roof Type Shingle, Asphalt/Composition Shingles
Total Parking Spaces 4
Garage Yes
Building
Lot Description Cul-De-Sac
Foundation Concrete Perimeter
Sewer Private Sewer
Water Public
Architectural Style Colonial
Schools
Elementary Schools Hadley Elementa
Middle Schools Hopkins
High Schools Hopkins
Others
Senior Community false
Acceptable Financing Seller W/Participate
Listing Terms Seller W/Participate
Read Less Info
Want to know what your home might be worth? Contact us for a FREE valuation!

Our team is ready to help you sell your home for the highest possible price ASAP
Bought with Cynthia O' Hare Owens • 5 College REALTORS®
GET MORE INFORMATION
Jim Armstrong
Team Leader/Broker Associate | License ID: 9074205
Team Leader/Broker Associate License ID: 9074205





