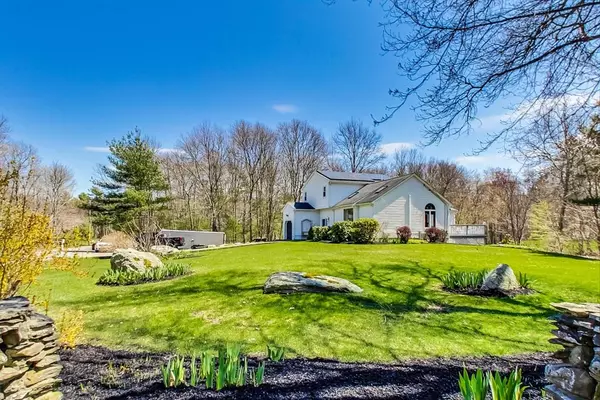For more information regarding the value of a property, please contact us for a free consultation.
Key Details
Sold Price $471,000
Property Type Single Family Home
Sub Type Single Family Residence
Listing Status Sold
Purchase Type For Sale
Square Footage 3,927 sqft
Price per Sqft $119
MLS Listing ID 72651677
Sold Date 08/13/20
Style Contemporary
Bedrooms 4
Full Baths 2
Half Baths 2
HOA Y/N false
Year Built 1989
Annual Tax Amount $5,787
Tax Year 2020
Lot Size 1.030 Acres
Acres 1.03
Property Description
Prepare To be Amazed By The Space That This Home Has To Offer; Updated Contemporary Home Features Newer Kitchen w/Granite Countertops, 2 Tone Kitchen Maple Cabinetry, Large Set Of Pantry Built-Ins, Newer Stainless Steel Appliances; Cathedral Ceiling Living Room/Kitchen/Dining Area; Addition Done To The Home Added A 1st Floor Suite (Perfect For Extended Family or Teen/Nanny Quarters) w/Separate Entrance; Finished Lower Level w/Walkout Adds Even More Room To The House w/Several Rooms & A Half Bath! There are 2 Full Baths & 2 Half Baths! The Seller Also Has Solar Panels That They Own so No Rental/Lease Agreement To Worry About! All This In A Cul-De-Sac Location That Is 3 Minutes To The Highway! This Is Definitely A Home Perfect For An Expanding Family or Extended Family! Just Add Your Personal Touches & You Will Have The Perfect Home With Space For Everyone!
Location
State MA
County Bristol
Zoning Res
Direction Just Off Padelford St
Rooms
Family Room Ceiling Fan(s), Flooring - Hardwood
Basement Finished, Walk-Out Access, Interior Entry, Concrete
Primary Bedroom Level Second
Dining Room Cathedral Ceiling(s), Flooring - Hardwood, Window(s) - Bay/Bow/Box, Chair Rail, Deck - Exterior, Exterior Access, Slider
Kitchen Flooring - Hardwood, Pantry, Countertops - Stone/Granite/Solid, Cabinets - Upgraded
Interior
Interior Features Closet, Recessed Lighting, Ceiling Fan(s), Bathroom - Full, Bathroom - With Tub & Shower, Entrance Foyer, Game Room, Play Room, Home Office-Separate Entry, Den, Bathroom, Central Vacuum
Heating Baseboard, Oil, Pellet Stove, Ductless
Cooling Ductless
Flooring Tile, Carpet, Laminate, Hardwood, Flooring - Stone/Ceramic Tile, Flooring - Wall to Wall Carpet, Flooring - Hardwood
Appliance Oven, Microwave, Countertop Range, Refrigerator, Range Hood, Utility Connections for Electric Range, Utility Connections for Electric Dryer
Laundry In Basement
Exterior
Garage Spaces 1.0
Community Features Highway Access
Utilities Available for Electric Range, for Electric Dryer
Roof Type Asphalt/Composition Shingles
Total Parking Spaces 4
Garage Yes
Building
Lot Description Cul-De-Sac, Corner Lot
Foundation Concrete Perimeter
Sewer Public Sewer, Private Sewer
Water Private
Architectural Style Contemporary
Schools
High Schools Somerset Region
Others
Senior Community false
Read Less Info
Want to know what your home might be worth? Contact us for a FREE valuation!

Our team is ready to help you sell your home for the highest possible price ASAP
Bought with Byron R. Ford Jr • Berkshire Hathaway Home Services - Mel Antonio Real Estate
GET MORE INFORMATION
Jim Armstrong
Team Leader/Broker Associate | License ID: 9074205
Team Leader/Broker Associate License ID: 9074205





