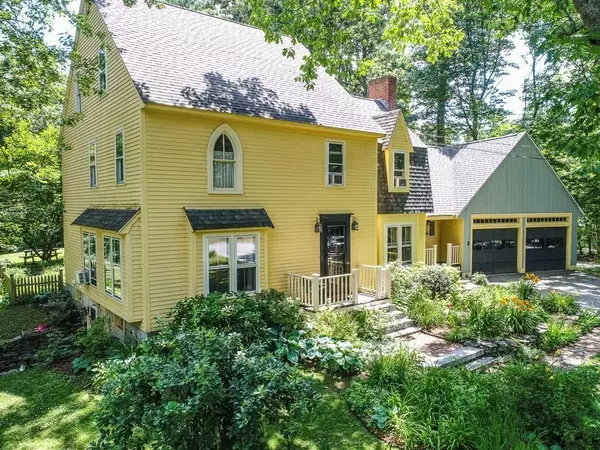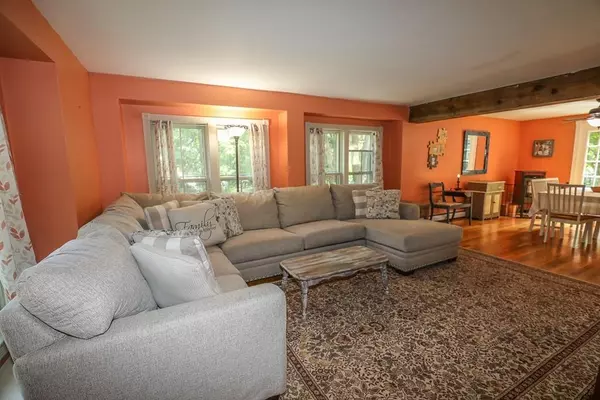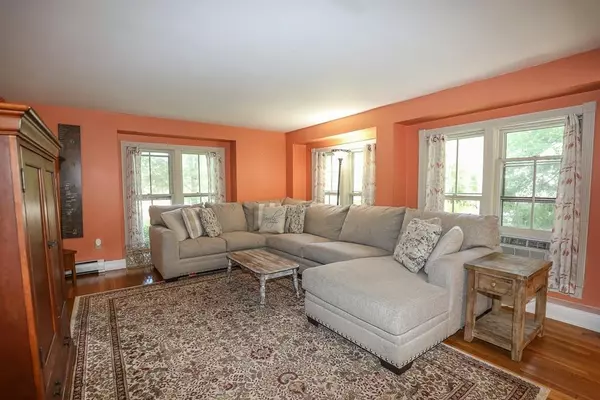For more information regarding the value of a property, please contact us for a free consultation.
Key Details
Sold Price $433,000
Property Type Single Family Home
Sub Type Single Family Residence
Listing Status Sold
Purchase Type For Sale
Square Footage 2,240 sqft
Price per Sqft $193
MLS Listing ID 72685617
Sold Date 08/14/20
Style Colonial
Bedrooms 4
Full Baths 2
Half Baths 1
Year Built 1986
Annual Tax Amount $9,450
Tax Year 2019
Lot Size 1.460 Acres
Acres 1.46
Property Description
Charming colonial with so many custom touches. Original built ins, wide pine floors, decorative beams. Inside the breezeway from the garage you'll find a mud room/den which leads to the formal dining room. The kitchen is recently updated with peninsula and eat in area, cozied up with a pellet stove. The spacious living room is ready for your biggest sectional! The main floor also has a half bath with laundry area. Upstairs their is a great loft off one of the bedrooms. There is a walk up attic with extremely high ceilings for potential expansion. Two additional bedrooms with good sized closets and a full bathroom for the hallway lead to the roomy master bedroom with walk in closet. The lower level has a "rec room" staged as in-law with lots of storage and its own bath and laundry area. Outside you'll enjoy the charming English garden feel, small fenced area for animals and multiple sliders to enjoy the indoor/outdoor living. This home is a must see in East Derry.
Location
State NH
County Rockingham
Zoning LDR
Direction East Derry Road to Adams Pond, right onto Walnut Hill, left onto Partridge.
Rooms
Basement Full, Finished, Walk-Out Access, Interior Entry
Primary Bedroom Level Second
Interior
Interior Features Breakfast Bar / Nook, Loft, Bonus Room, Kitchen, 3/4 Bath, Central Vacuum, Internet Available - Unknown
Heating Baseboard, Oil, Wood
Cooling Window Unit(s), Whole House Fan
Flooring Tile, Laminate, Hardwood
Fireplaces Number 1
Appliance Range, Dishwasher, Microwave, Refrigerator
Laundry Washer Hookup
Exterior
Exterior Feature Garden
Garage Spaces 2.0
Community Features Shopping, Park, Walk/Jog Trails, Laundromat, Bike Path, Highway Access, Public School
Utilities Available Washer Hookup, Generator Connection
Waterfront false
Roof Type Shingle
Total Parking Spaces 2
Garage Yes
Building
Lot Description Cul-De-Sac, Wooded, Gentle Sloping
Foundation Concrete Perimeter
Sewer Private Sewer
Water Private
Schools
Elementary Schools E.Derrymemorial
Middle Schools Gilbert H. Hood
High Schools Pinkerton
Read Less Info
Want to know what your home might be worth? Contact us for a FREE valuation!

Our team is ready to help you sell your home for the highest possible price ASAP
Bought with Alan Larrabee • Savage Realty Group
GET MORE INFORMATION

Jim Armstrong
Team Leader/Broker Associate | License ID: 9074205
Team Leader/Broker Associate License ID: 9074205





